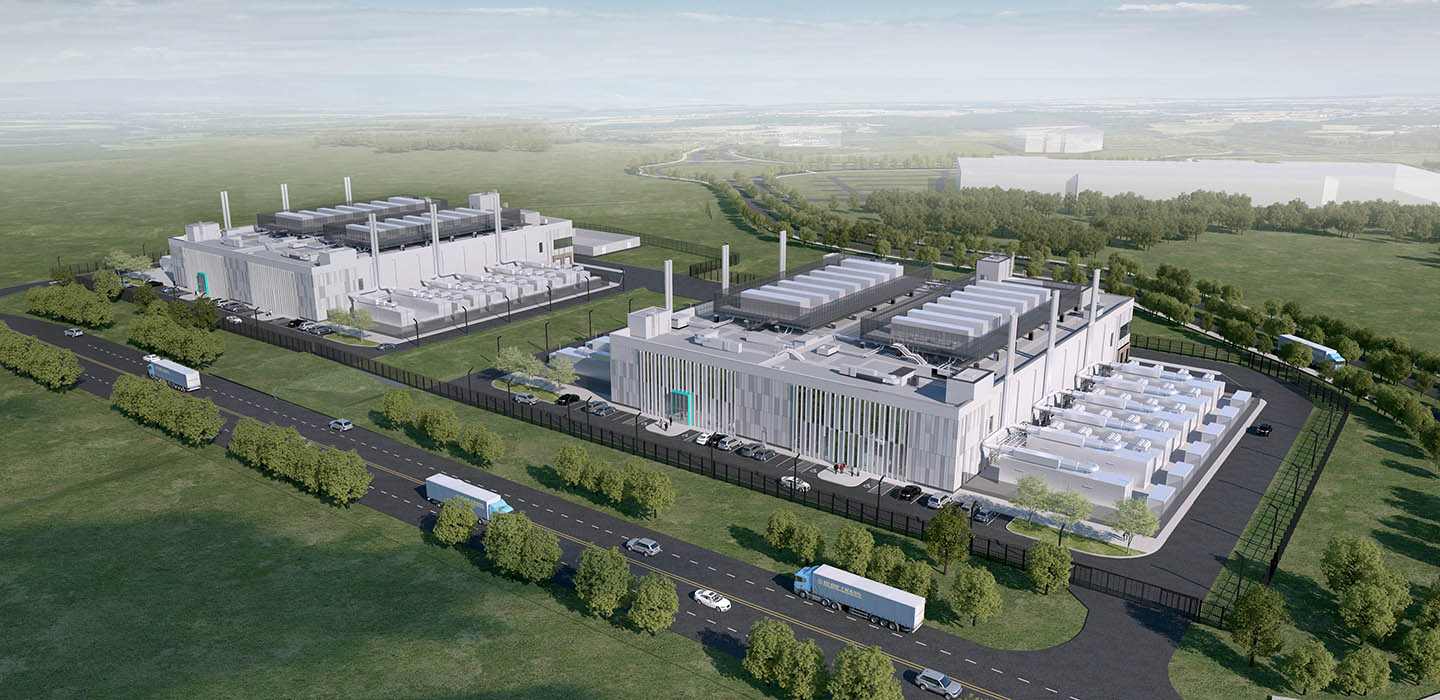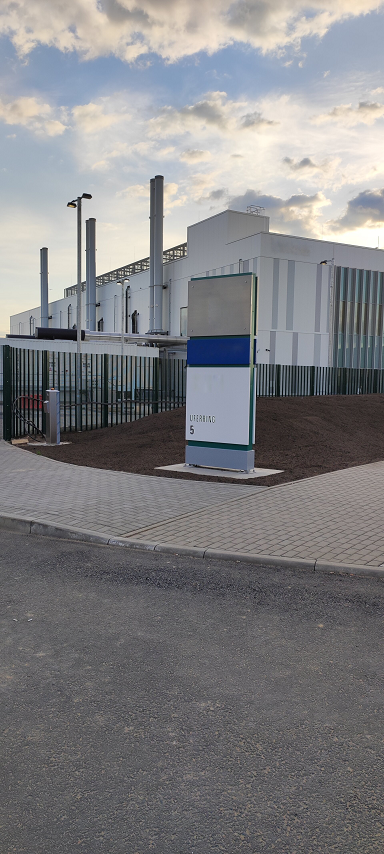Reference
Berlin data center
We provided general design support for our partner Royal Haskoning DHV in designing a datacenter in closed-BIM that has 44.000 sqm floorspace in Berlin.
- Location Berlin, Germany
- Field 44.000 m2
- Services
-
- Supporting our partner company during the general design process
- Deliverables
-
- Execution Design



Our office has provided design support for all design disciplines in Royal Haskoning DHV’s full general design work.
The Berlin data center campus, sits on 25 acres (10 hectares). Once fully developed, the 474,000 square foot (44,000 square meters) campus will be comprised of four multi-story, state-of-the-art data centers offering a combined 56MW of critical IT load with 300W/SF (3.23kW/M²) average density.
The building’s customer environment is unsurpassed including offices, conference rooms, break rooms and other areas.
The Berlin campus uses a highly efficient closed-loop chilled water system generated through air-cooled chillers. An integrated economizer capability allows reduced compressor energy based on outside ambient temperature–when weather is favorable, cooling becomes more sustainable and less resource intensive.
N+1 overall, N+2 component-level redundancy across mechanical systems

