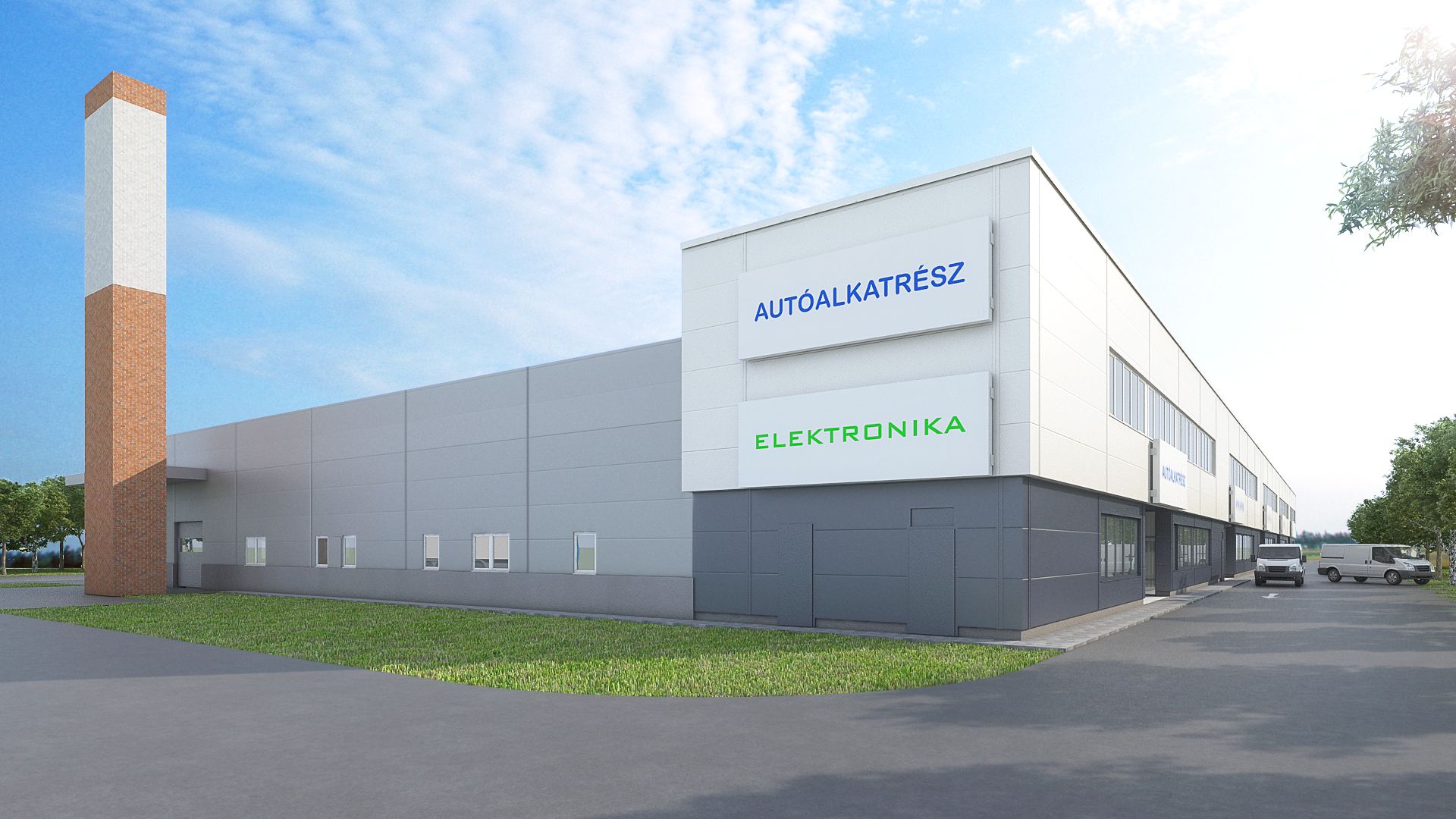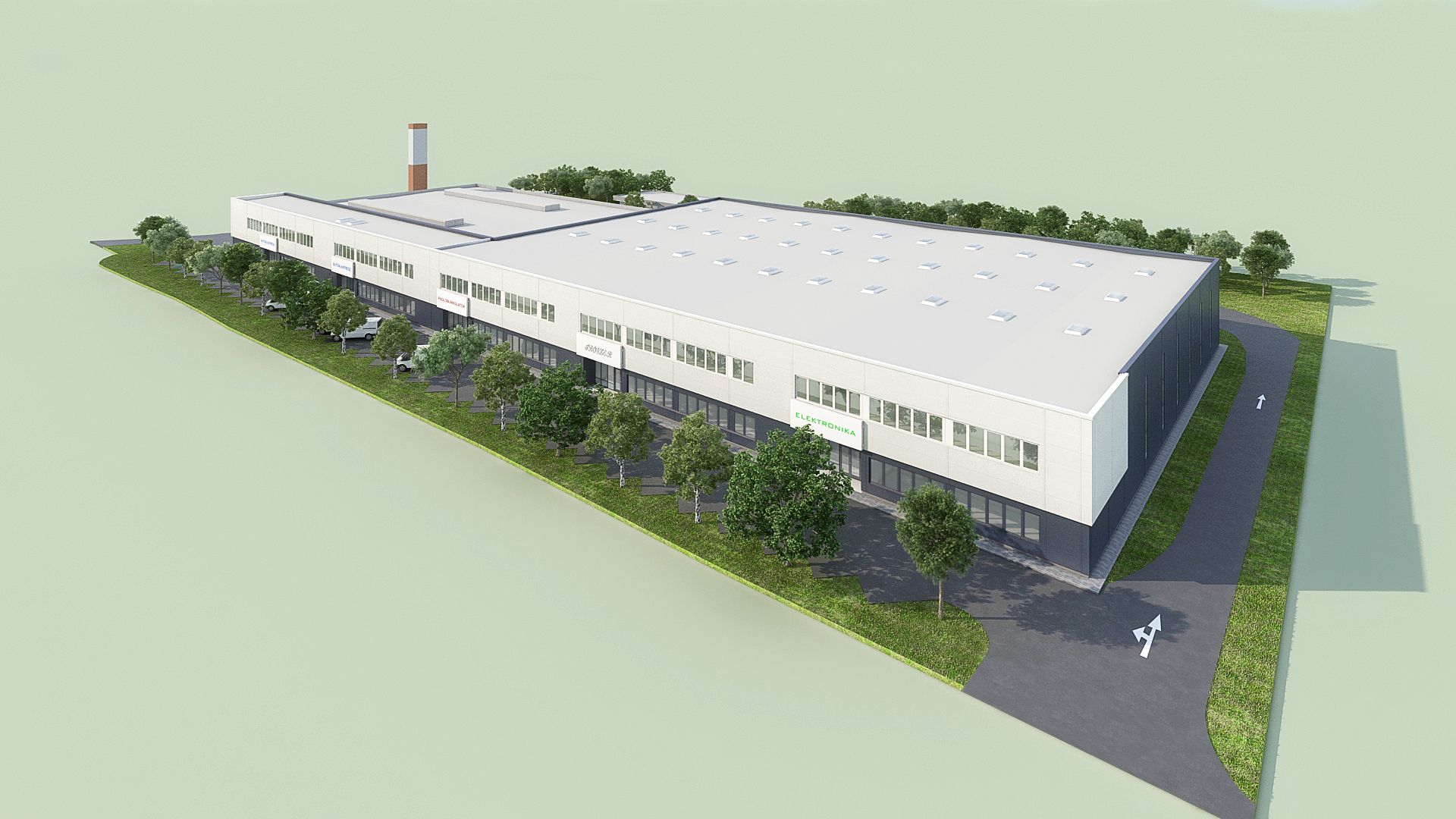Reference
BDRS Holding Warehouse Extension


The BDRS Holding Ltd. commissioned our company to perform the task of general planning of a multifunctional building. The design task was to extend an existing building of storages, workshops and manufacturer functions with leasable functions, like warehouses and offices. Based on the Customer’s concept, the new part of the building must be designed to serve the possibly changing needs of the tenants, for this purpose the intermediate floor of the office building is made of demountable structures, and water and sewage connections for the construction of a water block were also provided in several places in the warehouses.
Recent references
Zurich, Switzerland 34.000 m2 Supporting our partner company during the general design process
Zurich data center
Frankfurt, Germany 45.000 m2 Supporting our partner company during the general design process
Frankfurt data center
Berlin, Germany 44.000 m2 Supporting our partner company during the general design process
Berlin data center
Lagos, Nigeria 10.113 m2 General design
Lagos Data Center
Budapest, Hungary 106.000 m2 BIM managementGeneral design
H2Offices
Budapest, Hungary 5.080 m2 General design

