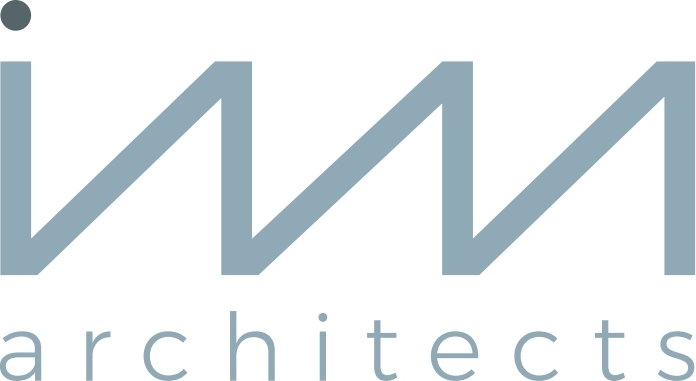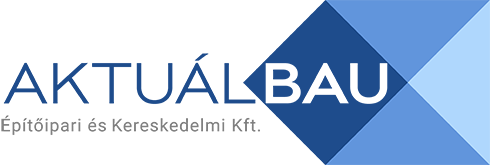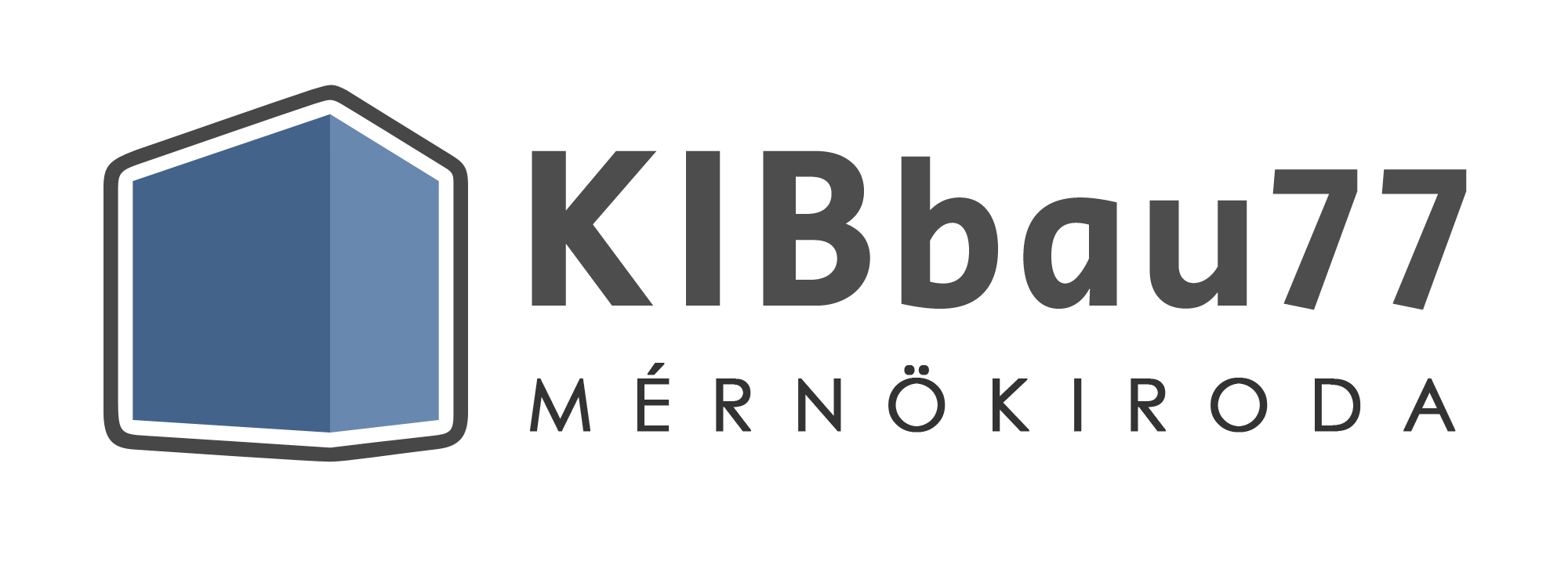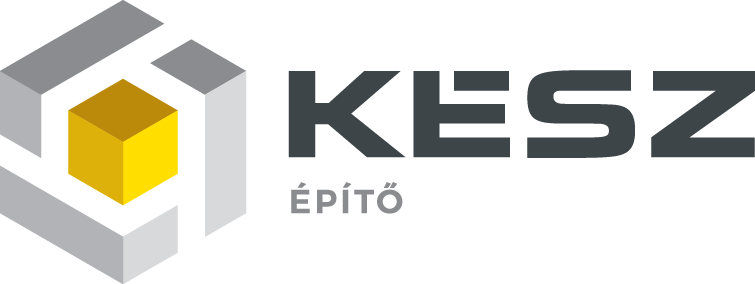We are STUDIO IN-EX
We offer integrated architecture and engineering services for industrial, healthcare and commercial buildings in Europe, The Middle-East and Asia.
Our team of 170 professionals brings together all design disciplines in one office who collaborate in a closed-BIM environment, ensuring the highest quality outcomes.
We are a trusted partner of international companies operating in the CEE region.
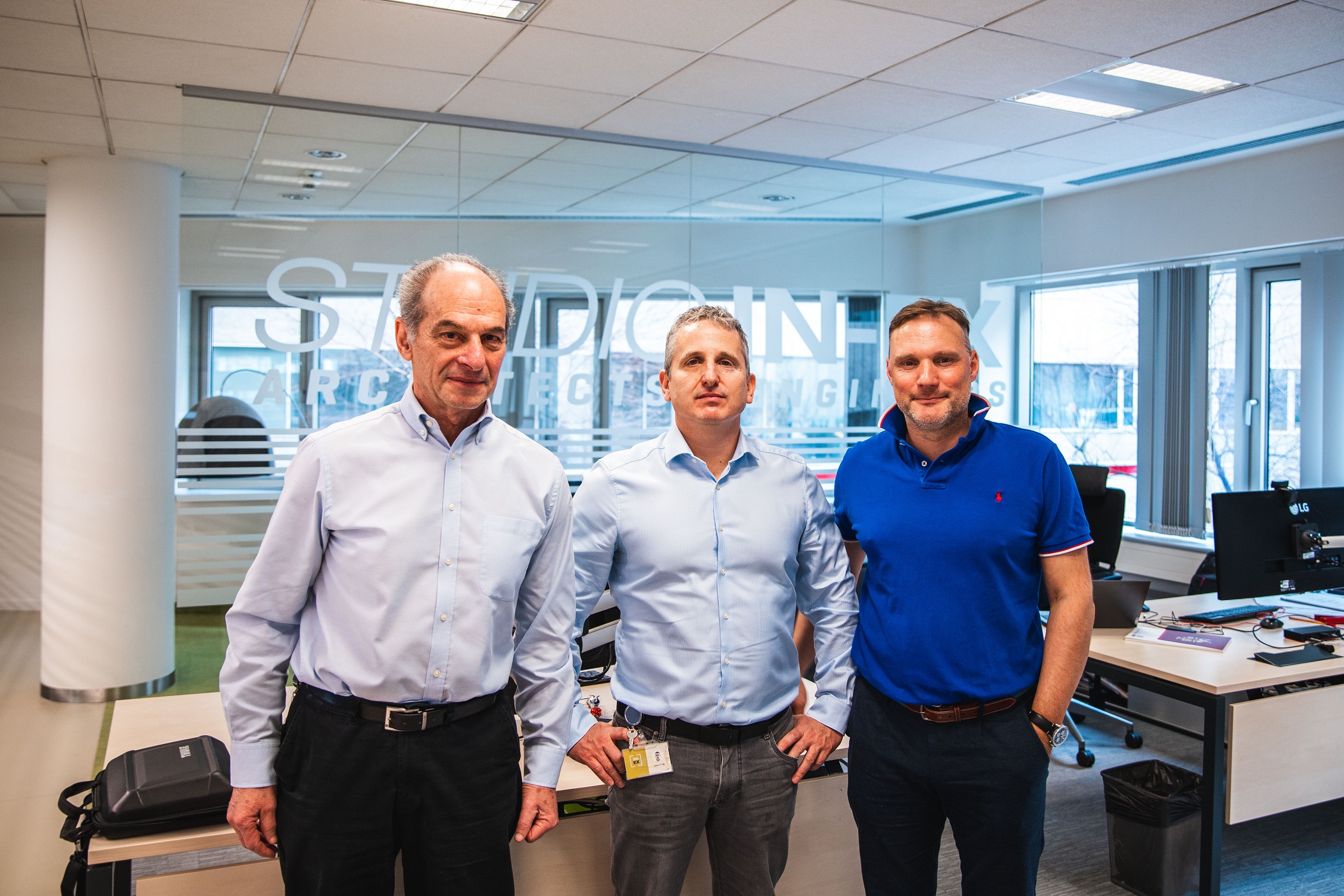
Partner feedback
We asked our partners to evaluate our work based on flexibility, precision, design quality, communication and organization. The values we received are averaged and presented below.
-
Flexibility
4.8 / 5 -
Precision
4.5 / 5 -
Quality
4.5 / 5 -
Communication
4.8 / 5 -
Coordination
4.8 / 5
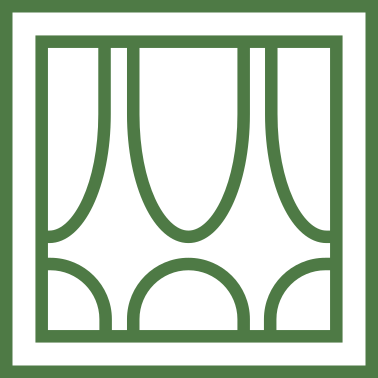
The relationship between BME EMK and Studio IN-EX is unique: guest lectures by IN-EX at BME (engineering course specializing in BIM)), external supervisors of theses, hosting students for internships, company visits for students, providing IN-EX with an interface on the BME EMK interface on request. The programmes are organised almost entirely with the help of Zsolt Oláh; maximum flexibility, precision and organisation from IN-EX.

The colleagues from IN-EX teach Revit courses to students studying architecture at BME, with significant student oversubscription and very positive anonymous evaluations at the end of the course. IN-EX is a key industrial partner for the Department of Morphological and Geometric Modelling, and we thank you for the many years of cooperation and hope to work with you in the future.

Over the past years, the quality of our cooperation has improved a lot. The accurate and up-to-date data supply and the collegial working relationship make for fruitful collaboration. The professionalism of IN-EX colleagues is very good. Design difficulties are typically caused by the client’s demands or lack of understanding. These can be reduced by properly communicating needs and options at the start of the designing process, and by involving the designers of the disciplines at the conceptual design stage.
Departments
Our team of 170 professionals brings together all design disciplines in one office who collaborate in a closed-BIM environment, ensuring the highest quality outcomes.
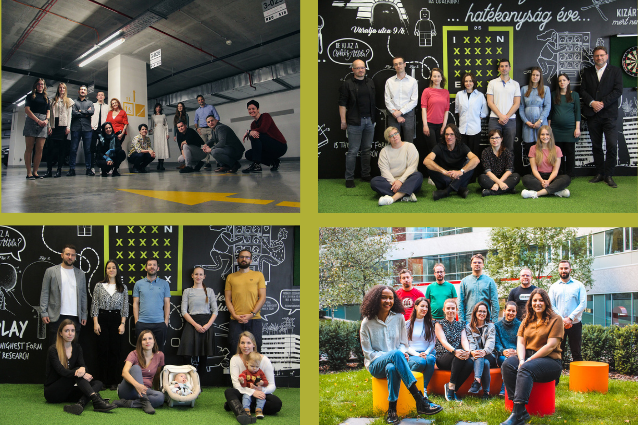
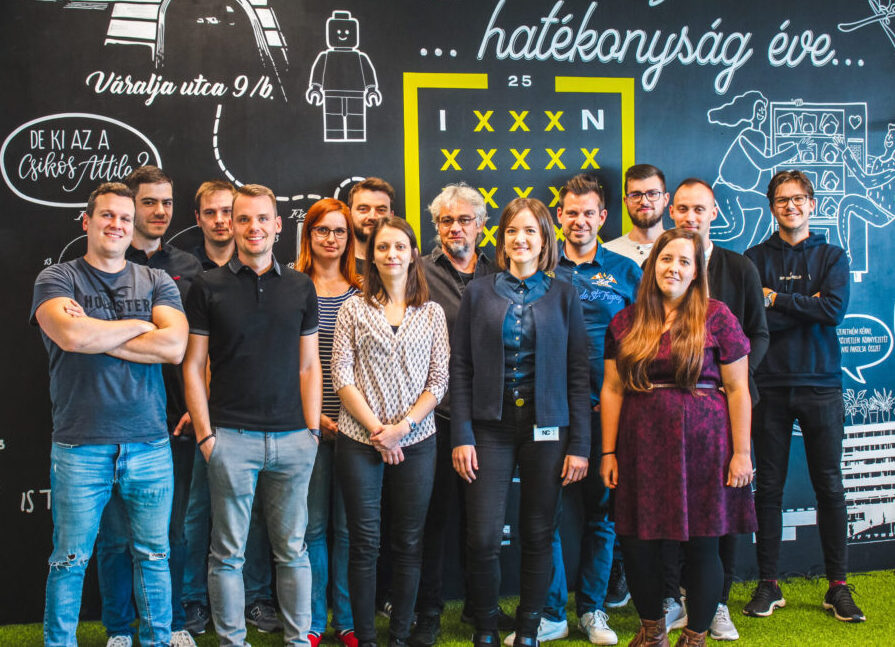
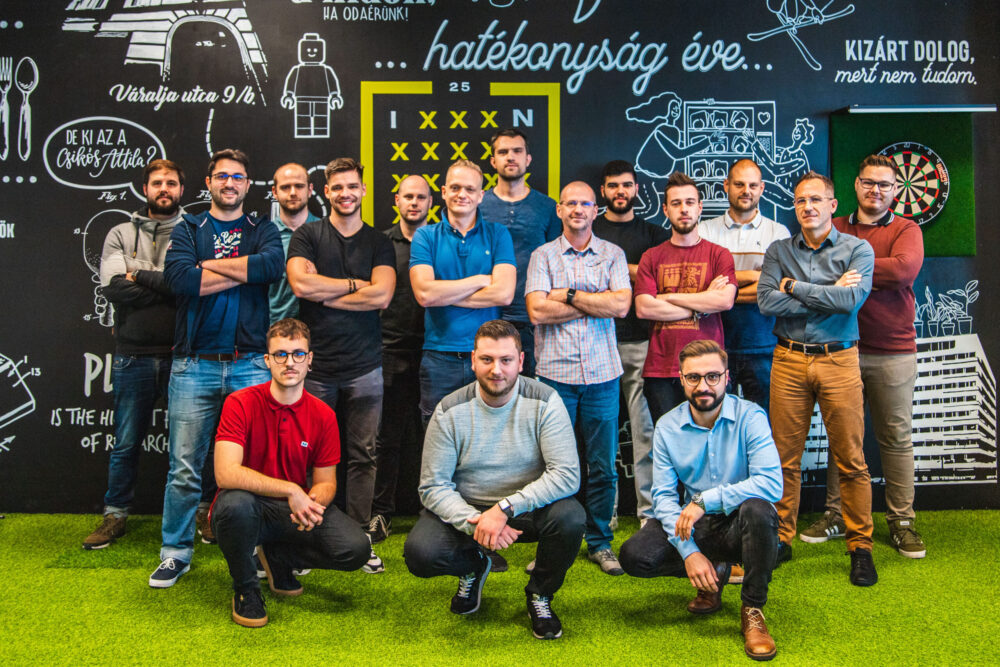


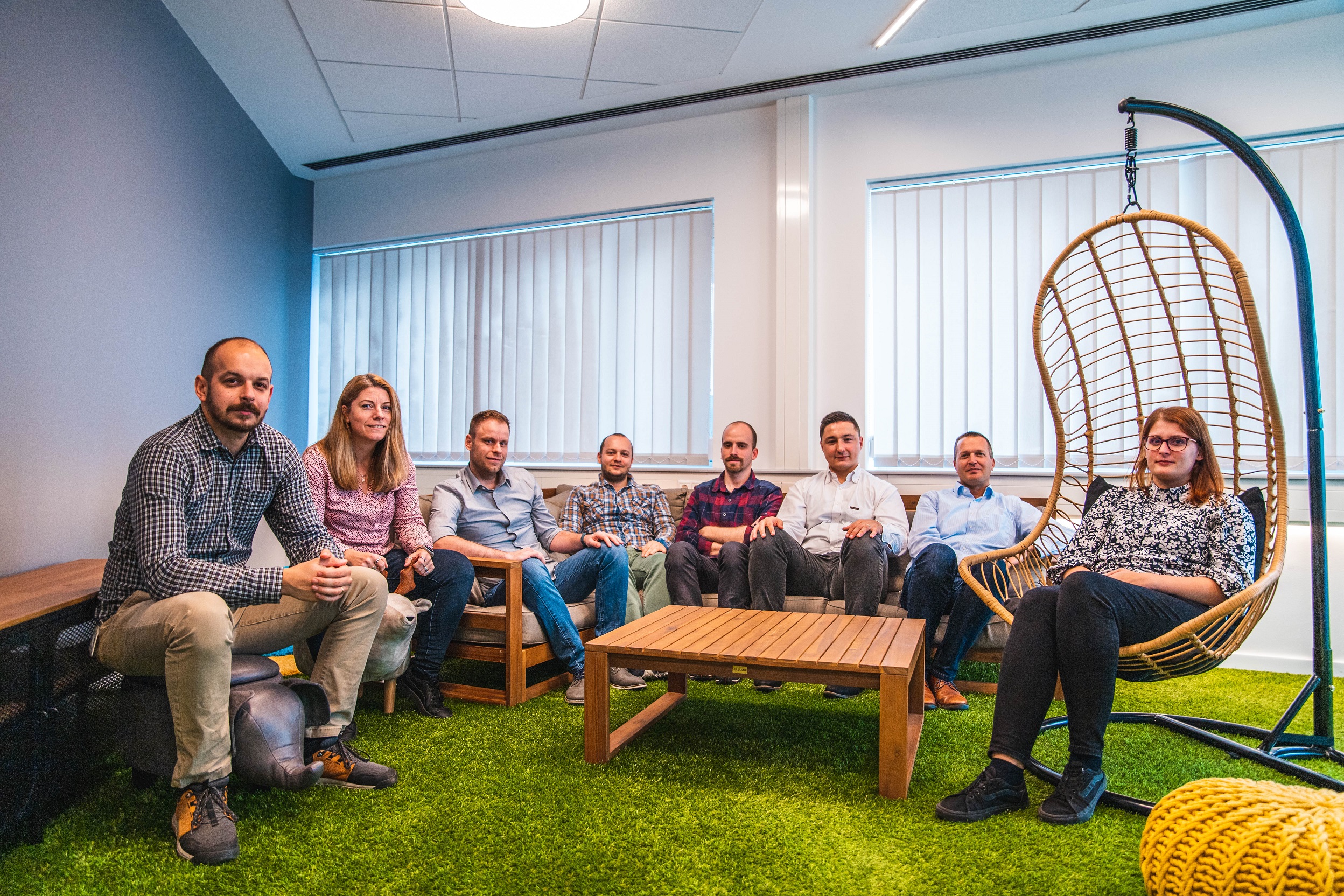


About
Our partners at MERGE
Merge is a European network of Established and Experienced Consulting Engineers.
The members of the network are experienced consultancy firms with a thorough knowledge about the civil, structural and building services engineering industry in Europe. Members collaborate to offer the engineering design and advisory services to clients across national borders.
By using the network MERGE members can help clients and each other to set up the best organisation for carrying out specific projects.


