Blog
Practical Revit course for university students
Autumn has started and so has university. Our expert engineers started to enthusiastically cooperate with universities to educate the next generation of engineers.
One of the seminars provides practical knowledge for the students. Our BIM experts provide a complete education of Revit, within the framework of the seminar called Practical CAD cognition at BME’s Department of Morphology and Geometric Modeling. Besides the theoretical knowledge they put what they have learned in practice indeed, because by the end of the semester they “build” a detached house together. There is nothing more fulfilling for a design engineer than when they see the final form of the building they have designed.
Here is a montage of last year’s assignments:
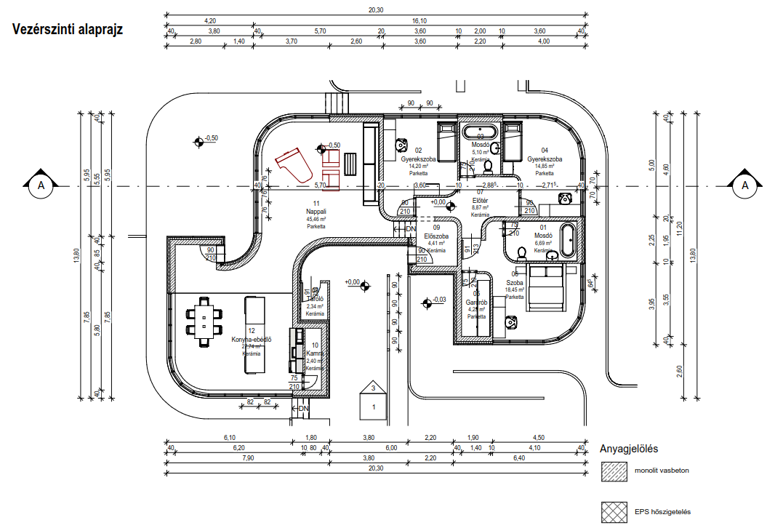
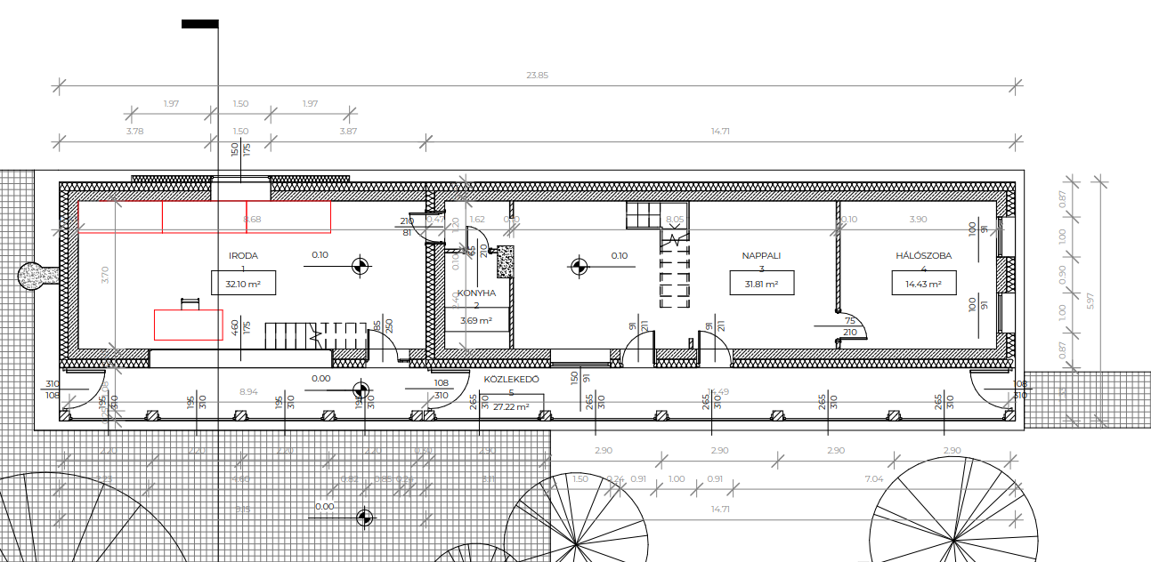
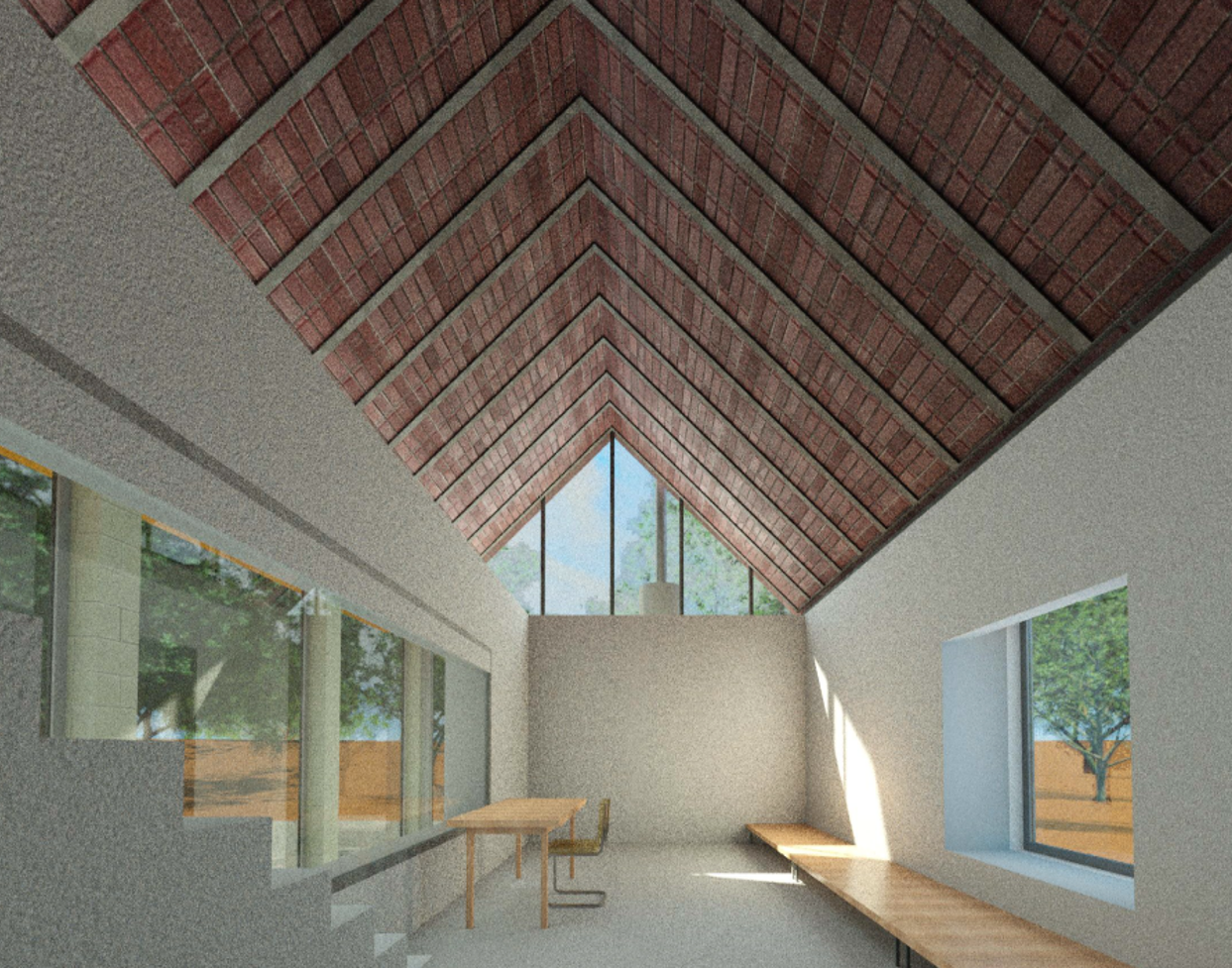

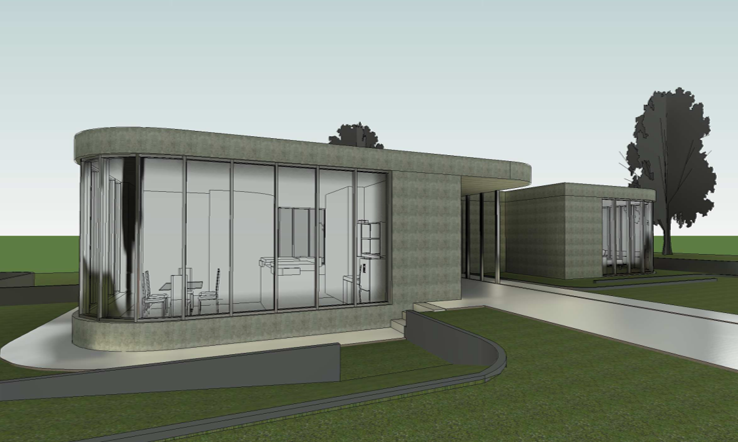
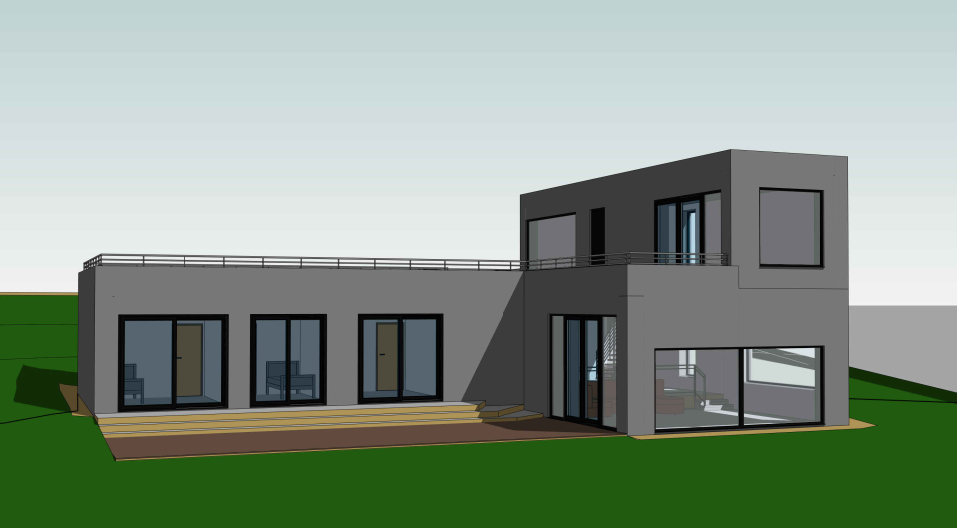
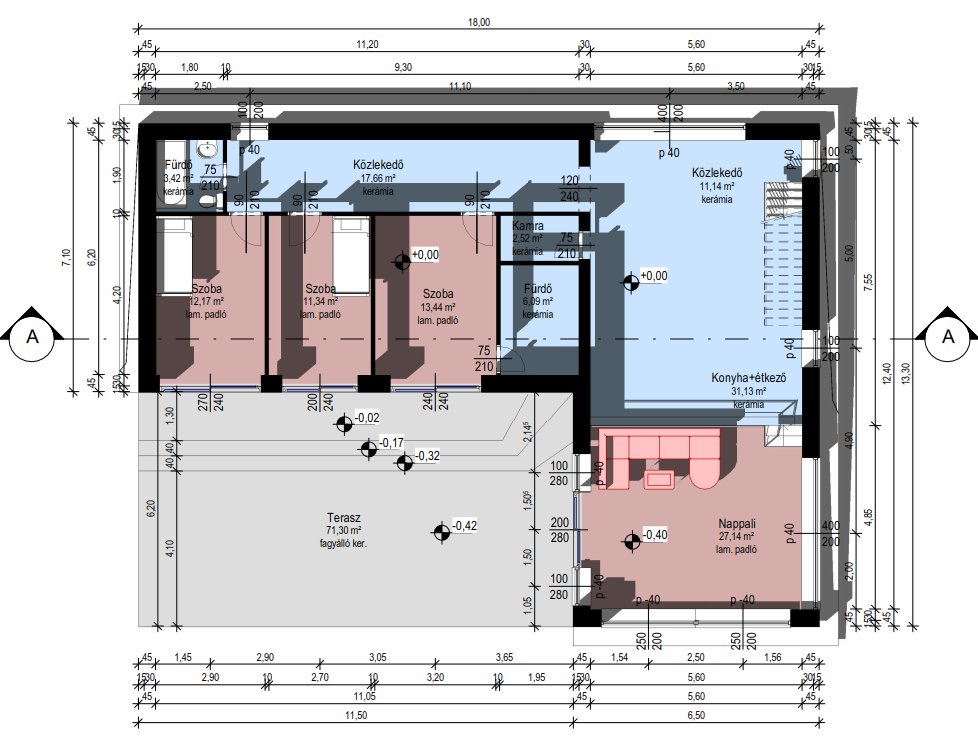
Zsolt Oláh, our BIM studio leader, teaches how to use Revit within the framework of a seminar called building informational systems at the BIM design course of BME. The students design a condominium, and they focus on both architecture and structural design at the same time. Here the emphasis is not put on the software itself, but on understanding its structure. During the course the students do not only use Revit, but also Archicad and Tekla softwares and the goal is to see the difference between them.
Recent posts
Introduction to Electrical Design in University Education
The building electricity design project at the Kandó Kálmán Faculty of Electrical Engineering at Óbuda University provides an excellent opportunity for students to gain practical experience. Once students have completed their educational project, they will have the opportunity to join our internship programme.
#mutiholdolgozol day (Showuswhereyouwork) in our office
On 3 April, we held a very special day at our architects' office, in connection with the #mutiholdolgozol campaign. It was a day where the children of our staff could get an insight into our work and experience what their parents' workday looks like.
Automating AHU Family Creation
Our collaboration with Rosenberg Gmbh exemplifies our dedication to delivering customized solutions that enhance the efficiency of Air Handling Unit (AHU) design for mechanical engineers. Through careful planning and expertise, we've crafted a tailored tool that simplifies the integration of AHU designer software with Revit content, easing the workload for mechanical engineers collaborating with Rosenberg Gmbh
NOT-SO-FANTASTIC ARCHITECTS AND WHERE TO FIND THEM
Last week, our colleagues took part in another career orientation day entitled NOT-SO-FANTASTIC ARCHITECTS AND WHERE TO FIND THEM, presenting the designing profession to the interested students of Babits Mihály Gimnázium.
We participated at a Professional Expo at BME’s Cultural and Professional day
Our engineers participated at BME’s Cultural and Professional day, which was organized by BME's Faculty of Civil Engineering.
Our BIM Studio leader presented at a BIM Talk Event
In November, the KÉSZ Group held its BIM Talk Event, where professionals within the Group interested in BIM took part in high quality presentations and participated in interactive round table discussions. Zsolt Oláh, STUDIO IN-EX’s BIM Studio leader was invited as a presenter.

