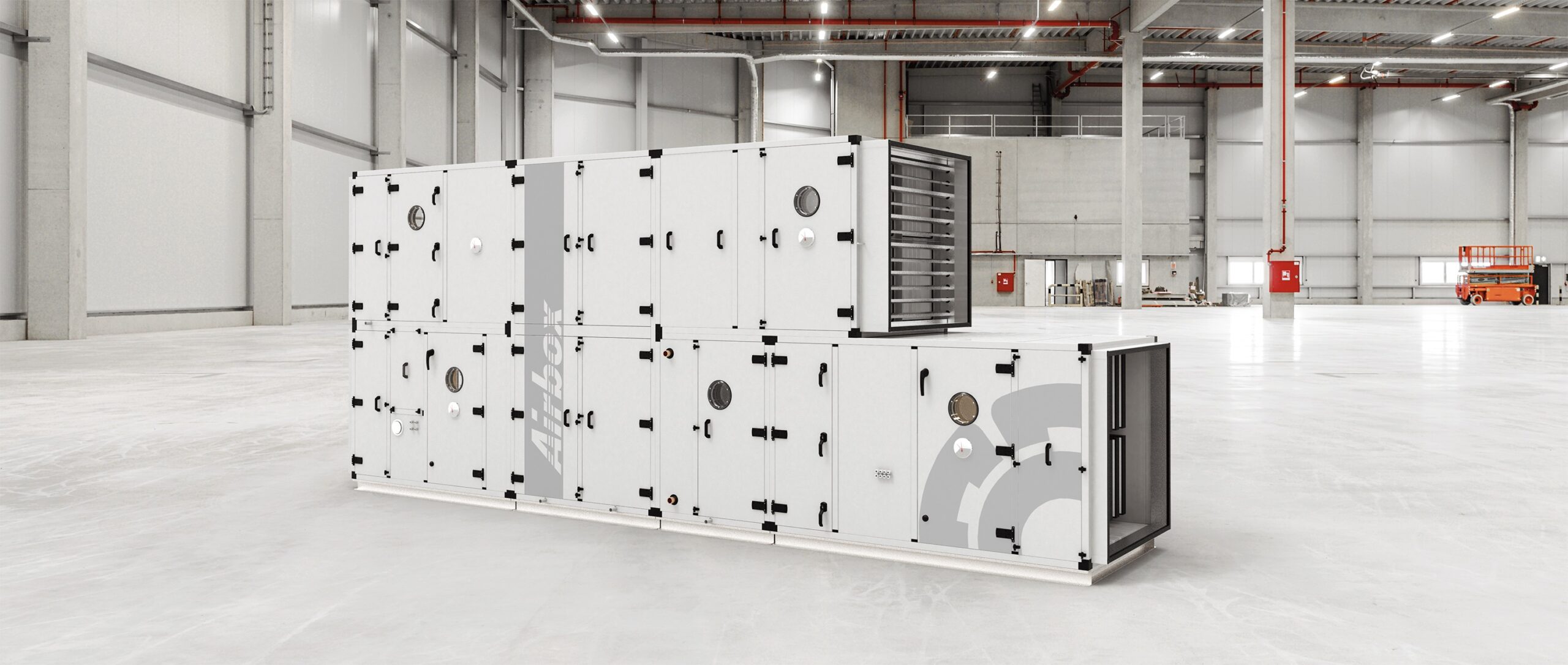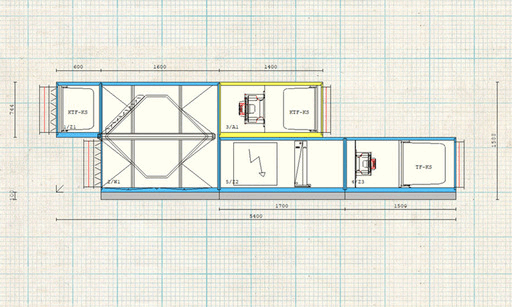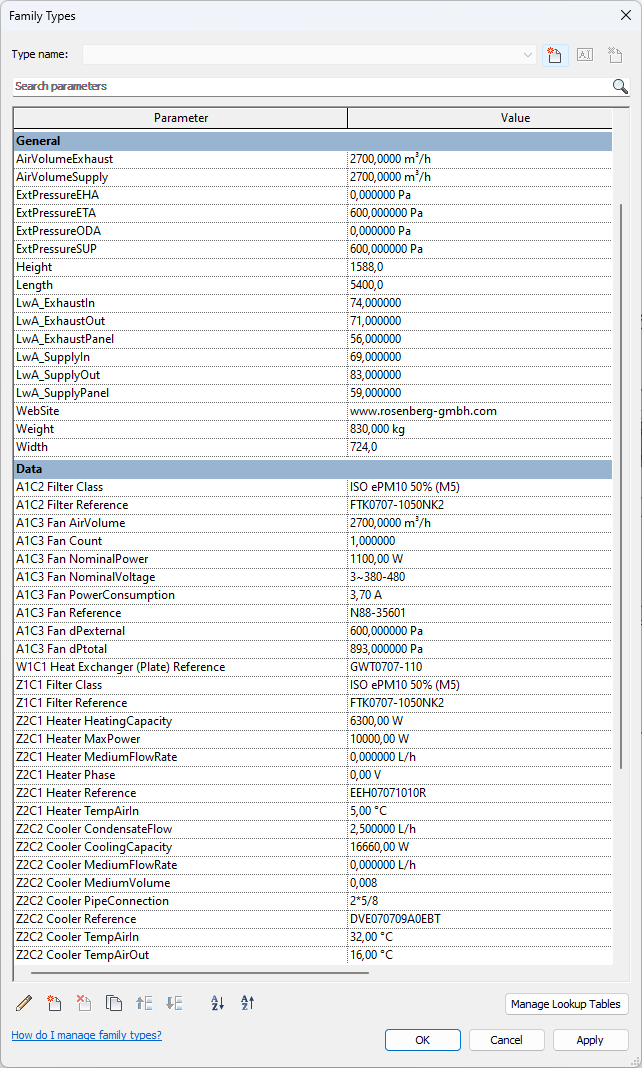Blog
Automating AHU Family Creation
In the realm of engineering solutions, STUDIO IN-EX takes pride in providing practical innovations that simplify complex processes. Our collaboration with Rosenberg Gmbh exemplifies our dedication to delivering customized solutions that enhance the efficiency of Air Handling Unit (AHU) design for mechanical engineers. Through careful planning and expertise, we’ve crafted a tailored tool that simplifies the integration of AHU designer software with Revit content, easing the workload for mechanical engineers collaborating with Rosenberg Gmbh.

Tasked with the challenge of creating a seamless link between their AHU designer software and Revit content, we aimed to reduce the manual efforts of mechanical engineers in recreating equipment from 2D drawings. AHUs are inherently diverse and project-specific, necessitating an approach that streamlines the design process. Departing from traditional methods where engineers manually recreate equipment from 2D drawings in Revit, our tool automates the generation of dynamic Revit Families from the AHU designer software, minimizing the workload for mechanical engineers.
Our journey began with a deep understanding of Rosenberg’s AHU designer software. We developed a tool that assembles component families intelligently, setting their parameters to create the output family. This dynamic approach ensures the tool adapts to the specific requirements of each project, maintaining consistency and precision in every generated Revit Family.
The families generated by our tool encompass a comprehensive range of components, including housing modules, symbols for internal components, duct connector frames, rain protection hoods, grilles, and optional raincover roofs for outdoor placements. Our solution also incorporates pipe and electrical connectors with precise sizes and flow data, alongside a variety of parameters essential for informed engineering decisions.

Recognizing the potential challenges of shared parameters, we opted for Family Parameters to grant mechanical engineers flexibility and control without compromising project integrity. These parameters can easily be converted into shared ones, allowing engineers the freedom to schedule or tag elements based on project requirements.

As the project progressed, we took a significant step towards efficiency by developing an advanced service. This service, operational on a server, autonomously monitors an input folder where data files are automatically exported by the AHU designer software. When a new file is detected, the service triggers the conversion process, generating the Revit Family and a corresponding screenshot in a predetermined output folder. This automation eliminates the need for manual intervention, providing Rosenberg’s staff with a seamless, hassle-free experience.
The success of our collaboration with Rosenberg Gmbh is reflected in the efficient delivery of results. Studio IN-EX has met and exceeded expectations, providing a solution that prioritizes simplicity and efficiency in AHU design for the collaborating mechanical engineers. Our dedication to practical innovation sets a new standard, and we look forward to continuing our journey as partners in enhancing engineering workflows.
At STUDIO IN-EX, we thrive on custom software development challenges within the AEC industry. Our expertise extends beyond AHU design to a wide array of tailored solutions. We welcome organizations seeking innovative, bespoke tools to enhance their workflows. Explore the possibilities with STUDIO IN-EX, where we transform unique requirements into efficient, cutting-edge solutions. Connect with us to embark on a journey of collaborative custom development that reshapes the landscape of the AEC industry.
Author: Tamás Déri, Deputy BIM Studio Leader
Recent posts
Introduction to Electrical Design in University Education
The building electricity design project at the Kandó Kálmán Faculty of Electrical Engineering at Óbuda University provides an excellent opportunity for students to gain practical experience. Once students have completed their educational project, they will have the opportunity to join our internship programme.
#mutiholdolgozol day (Showuswhereyouwork) in our office
On 3 April, we held a very special day at our architects' office, in connection with the #mutiholdolgozol campaign. It was a day where the children of our staff could get an insight into our work and experience what their parents' workday looks like.
Automating AHU Family Creation
Our collaboration with Rosenberg Gmbh exemplifies our dedication to delivering customized solutions that enhance the efficiency of Air Handling Unit (AHU) design for mechanical engineers. Through careful planning and expertise, we've crafted a tailored tool that simplifies the integration of AHU designer software with Revit content, easing the workload for mechanical engineers collaborating with Rosenberg Gmbh
NOT-SO-FANTASTIC ARCHITECTS AND WHERE TO FIND THEM
Last week, our colleagues took part in another career orientation day entitled NOT-SO-FANTASTIC ARCHITECTS AND WHERE TO FIND THEM, presenting the designing profession to the interested students of Babits Mihály Gimnázium.
We participated at a Professional Expo at BME’s Cultural and Professional day
Our engineers participated at BME’s Cultural and Professional day, which was organized by BME's Faculty of Civil Engineering.
Our BIM Studio leader presented at a BIM Talk Event
In November, the KÉSZ Group held its BIM Talk Event, where professionals within the Group interested in BIM took part in high quality presentations and participated in interactive round table discussions. Zsolt Oláh, STUDIO IN-EX’s BIM Studio leader was invited as a presenter.

