Blog
Plastic toy factory site visit
The construction of several buildings in our Nyíregyháza-based design project, which started in 2020 and includes several industrial buildings, is nearing completion (and at the time of writing, we already know of a building that is actually in use and in operation!). The final months before the handover can be particularly interesting for an architect’s eye, so the project’s lead architect, Sándor Jassó organised a full-day site tour for all the IN-EX architects who have ever worked on the project, so that they could finally walk through the buildings not only in the virtual model space of the Revit models but also in the real physical space, involving all their senses in learning and experiencing.
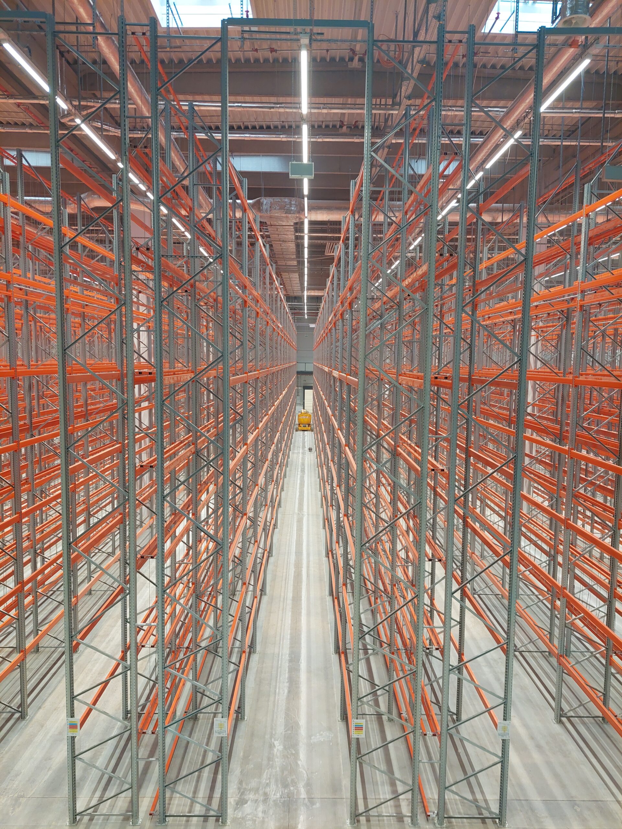
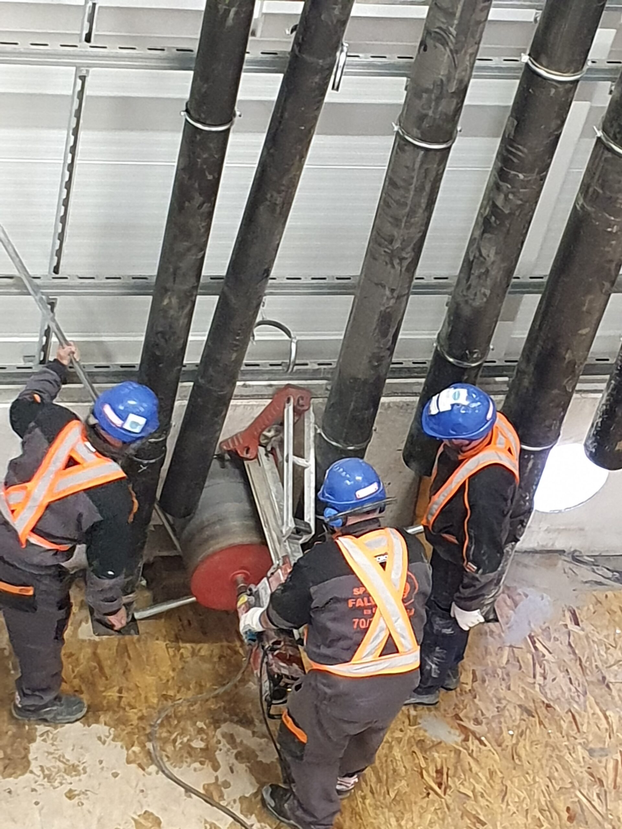
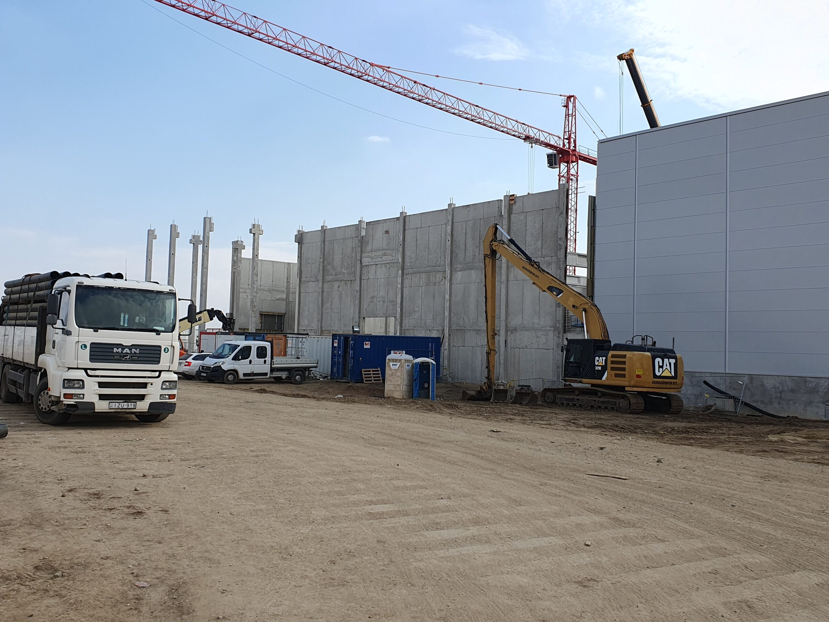
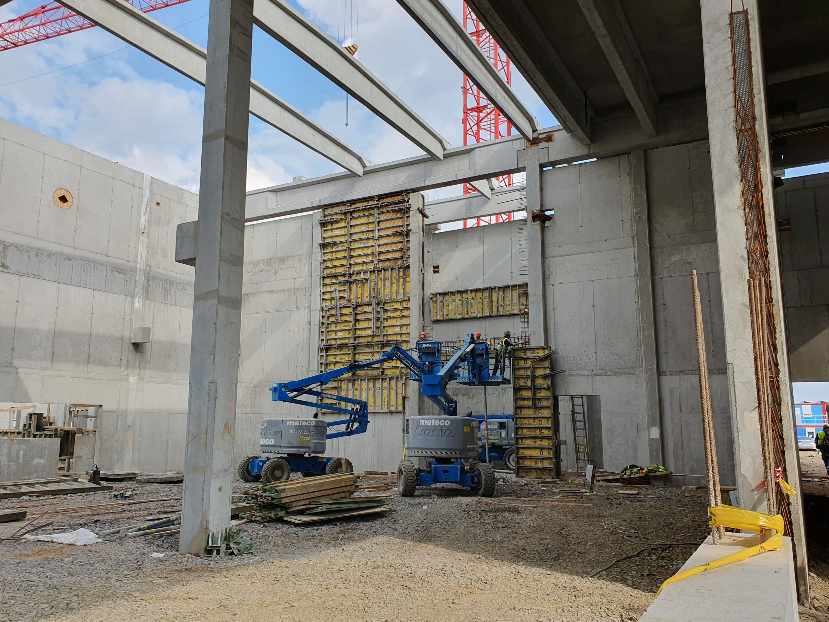
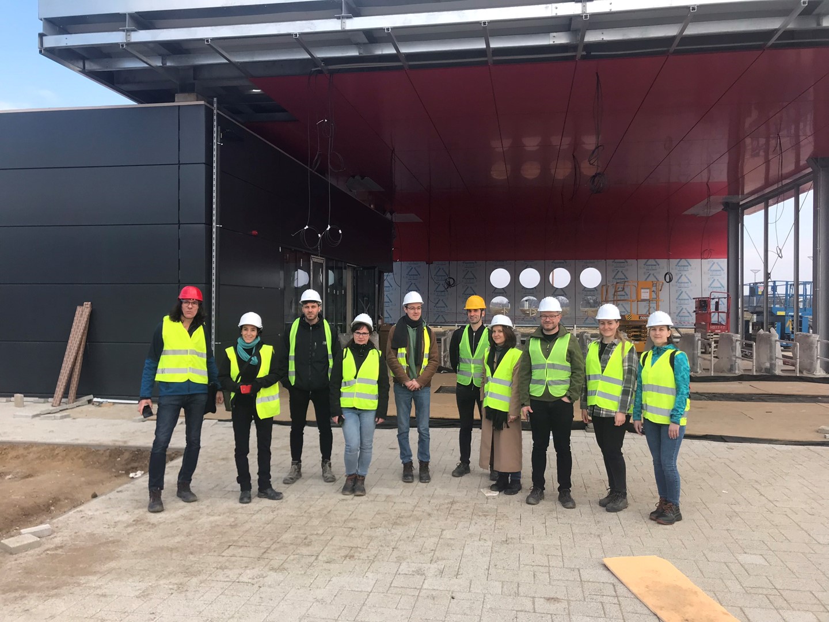
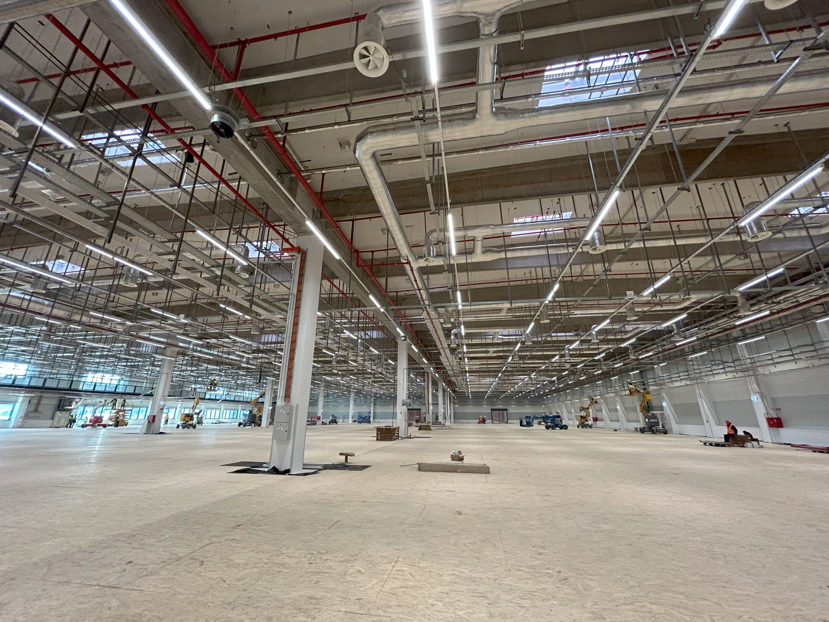
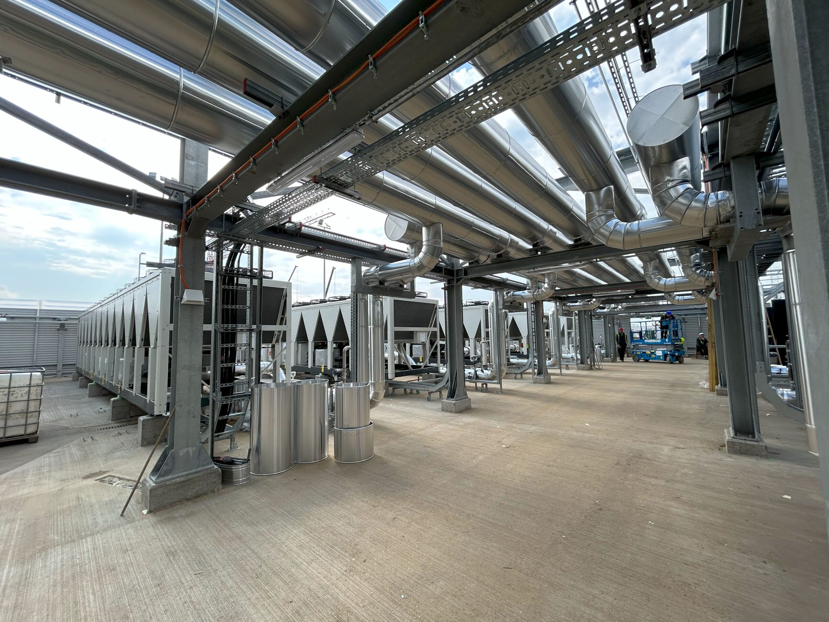
The investor is a world-renowned plastic toy manufacturer based in Denmark, which already owns and operates a factory complex on the Nyíregyháza site with a floor area of 160,000 m2, employing several thousand people and producing around 60 million plastic bricks per day, on a built-up area of around 130,000 m2. The buildings we were visiting are being united under a large common umbrella project, the third major wave of expansion in the more than 10-year history of the Nyíregyháza factory complex. This wave of expansion sees the construction of several new buildings with a total built-up area of 86,000 m2 and a floor area of 100,000 m2, as well as the associated utility improvements, internal road networks and parking areas – the ultimate aim of which is, of course, to greatly expand the production and storage capacity. Of course, architects are not primarily interested in utilities and parking, but in the buildings – in terms of functions, the many new buildings under construction include a guardhouse, an office building, the moulding building, several packing buildings, a forklift warehouse, an automatic high-bay warehouse, a heating and cooling energy centre, a sprinkler centre and a high-voltage switchgear station. Another advantage was that not all the buildings were on the same schedule, so we were able to see several different phases of construction on the same day. Of course, the above list shows that this is more than can be comfortably or even thoroughly explored in a day, but the architects have tried to make the most of the day.
Recent posts
Introduction to Electrical Design in University Education
The building electricity design project at the Kandó Kálmán Faculty of Electrical Engineering at Óbuda University provides an excellent opportunity for students to gain practical experience. Once students have completed their educational project, they will have the opportunity to join our internship programme.
#mutiholdolgozol day (Showuswhereyouwork) in our office
On 3 April, we held a very special day at our architects' office, in connection with the #mutiholdolgozol campaign. It was a day where the children of our staff could get an insight into our work and experience what their parents' workday looks like.
Automating AHU Family Creation
Our collaboration with Rosenberg Gmbh exemplifies our dedication to delivering customized solutions that enhance the efficiency of Air Handling Unit (AHU) design for mechanical engineers. Through careful planning and expertise, we've crafted a tailored tool that simplifies the integration of AHU designer software with Revit content, easing the workload for mechanical engineers collaborating with Rosenberg Gmbh
NOT-SO-FANTASTIC ARCHITECTS AND WHERE TO FIND THEM
Last week, our colleagues took part in another career orientation day entitled NOT-SO-FANTASTIC ARCHITECTS AND WHERE TO FIND THEM, presenting the designing profession to the interested students of Babits Mihály Gimnázium.
We participated at a Professional Expo at BME’s Cultural and Professional day
Our engineers participated at BME’s Cultural and Professional day, which was organized by BME's Faculty of Civil Engineering.
Our BIM Studio leader presented at a BIM Talk Event
In November, the KÉSZ Group held its BIM Talk Event, where professionals within the Group interested in BIM took part in high quality presentations and participated in interactive round table discussions. Zsolt Oláh, STUDIO IN-EX’s BIM Studio leader was invited as a presenter.

