Blog
A Competition for our Competition Team – A Nursery School in Thalgau, Austria
Our Competition Team most recently participated in a competition to design a nursery school located in Thalgau, Austria. This challenge was not only interesting because we had to design a new building, but also as we had to adjust it to the existent building. The design area consisted of two parts. On the northern part, we designed a completely new nursery school, and in the southern part, a new building extension was added to the already existing building. These have been complemented by an underground car park and a new urban area in the south. In the north, the nursery’s mass with its broken form is adapted to nature, in this case a creek, at the site boundary, while the southern part is connected to the urban built environment, with its windows overlooking the nearby church tower, thus uniting these spaces to the center of Thalgau.
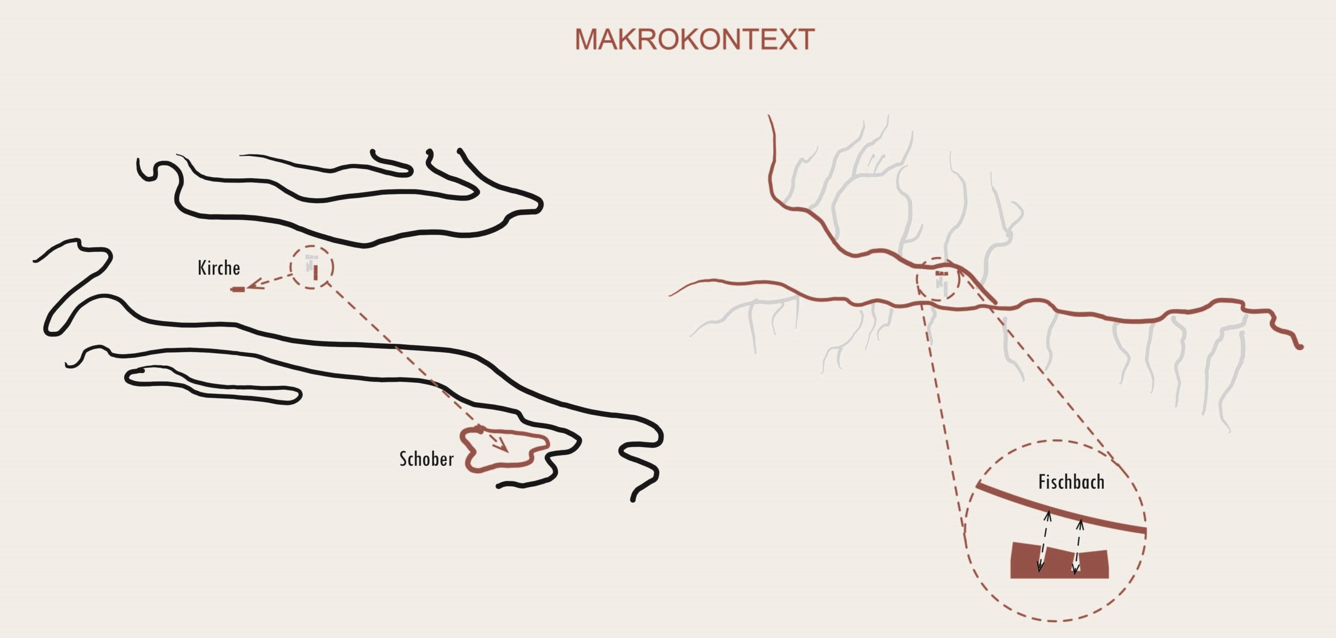
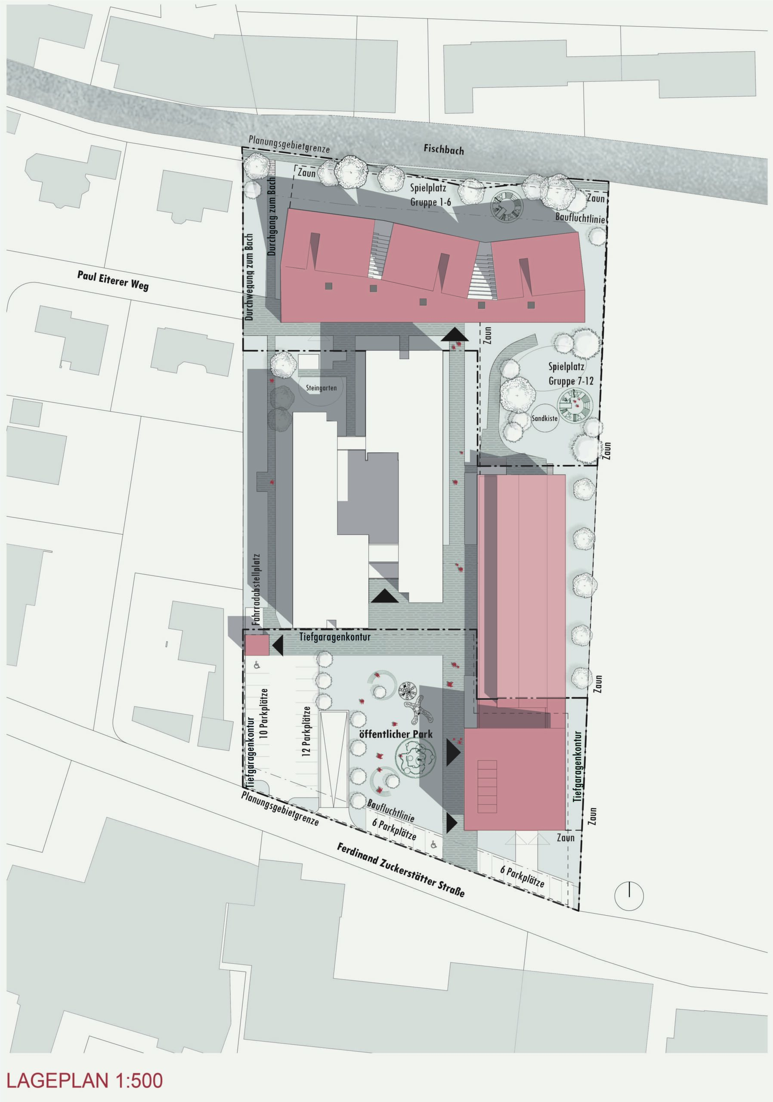
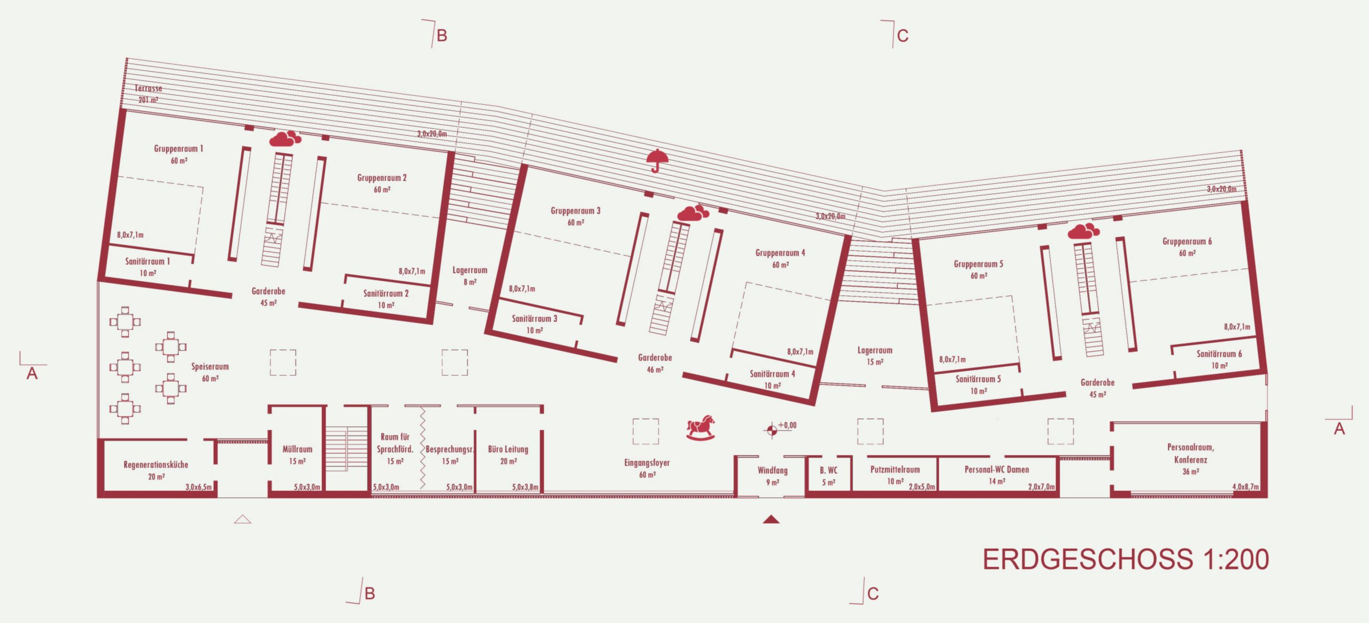
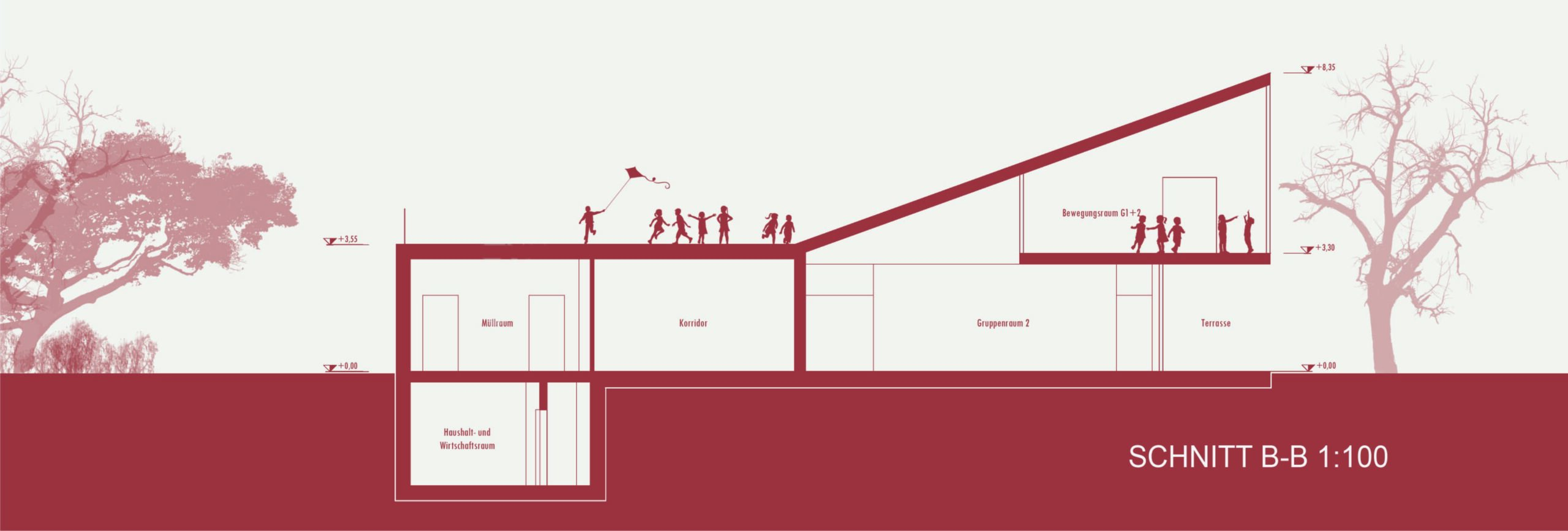
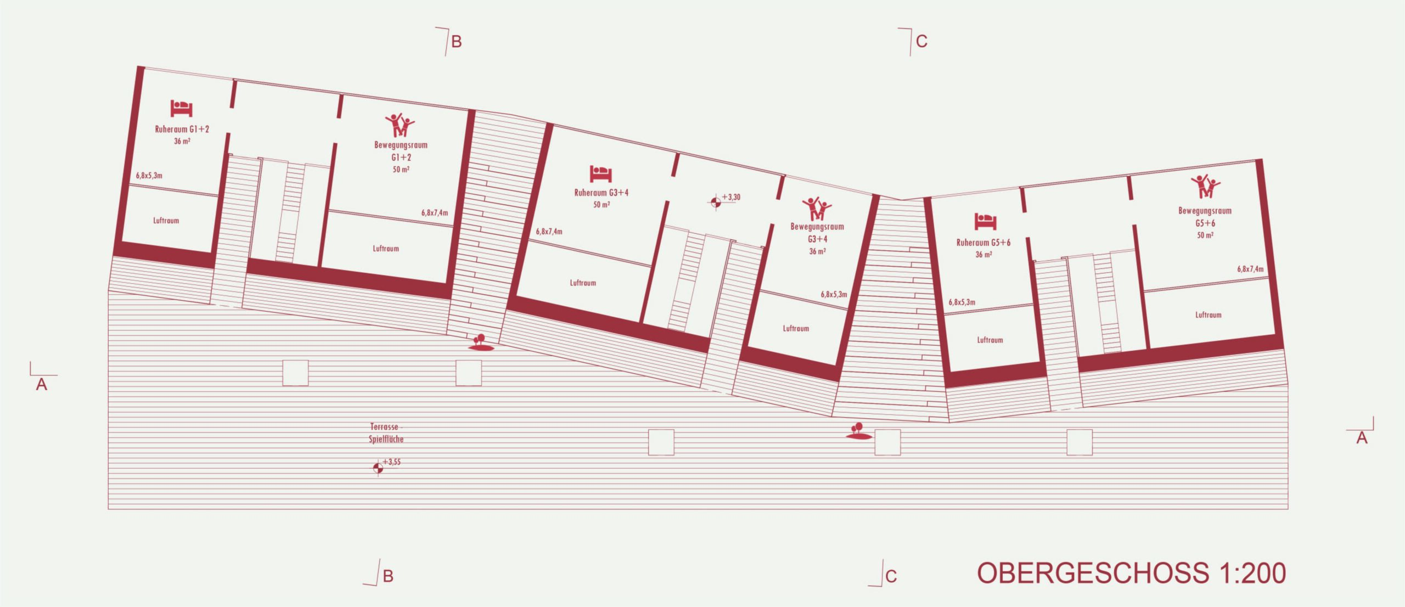


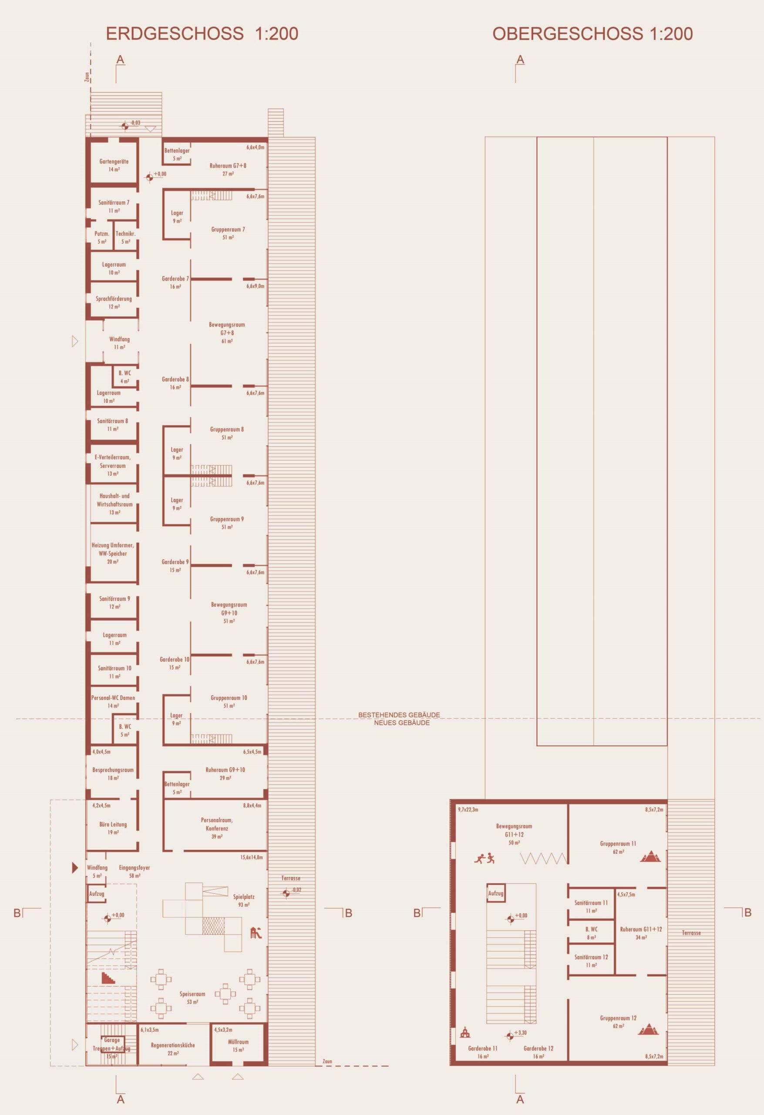
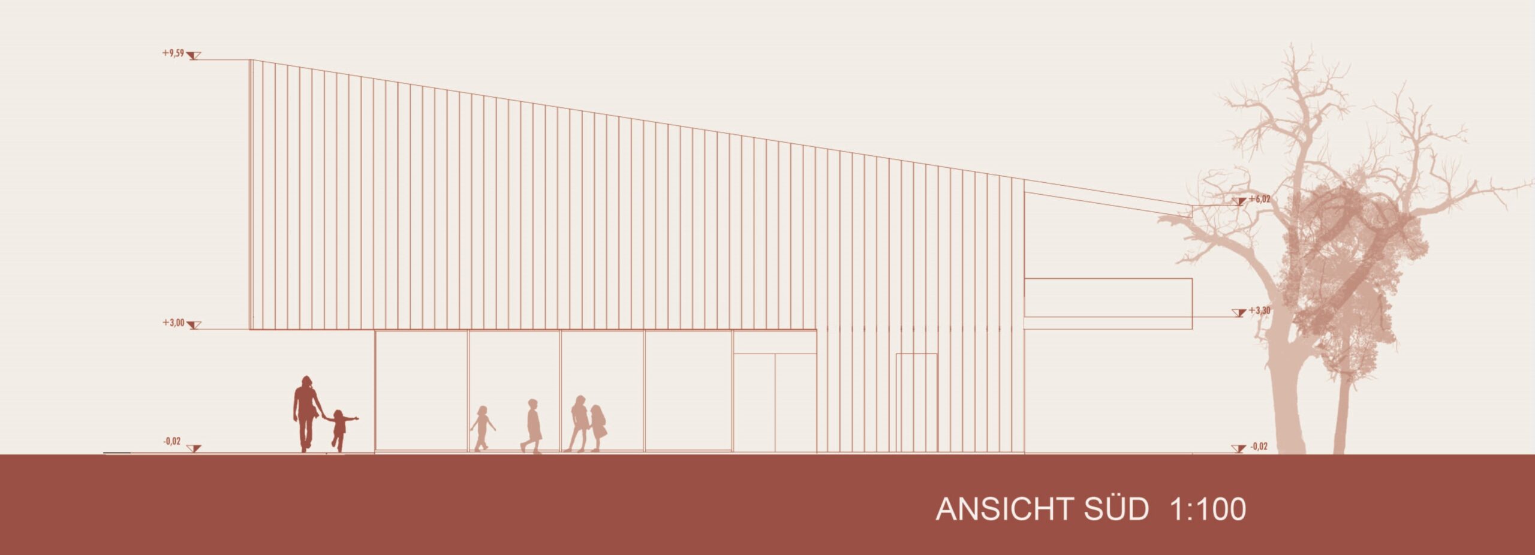
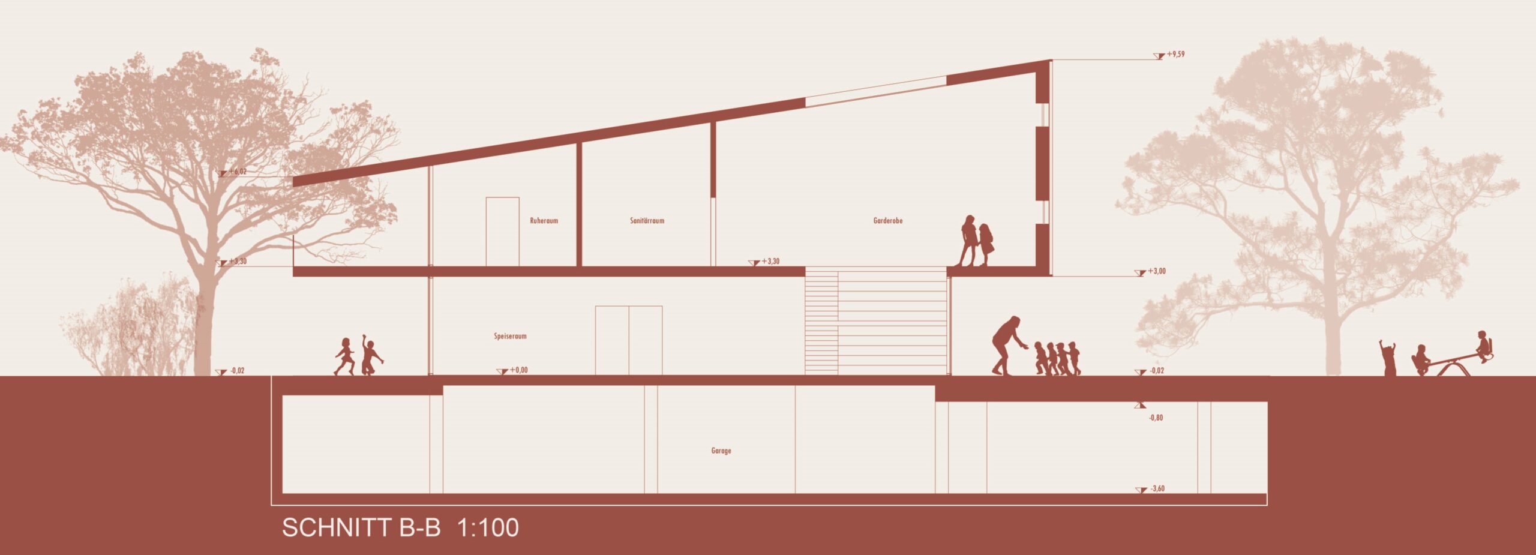

For the northern part, we have designed a brand-new building that is made of wood both in and outside. We enter the building from the south and reach the spacious lobby through a windbreak. This is where the offices, the other service areas, the dining room and the kitchen are located. The playrooms for the individual groups of kids are also on the ground floor, opening onto the stream, with a covered-open terrace on this side. Two of the rooms share a common hallway with the children’s lockers, and here are two staircases leading to the upper floor. Upstairs, there are gyms, which are parts of the classrooms, the recreation rooms, and the two exits to the roof.
We designed a huge playing area on the roof, from where the kids can take a peek at the hallway. The yard can be accessed through the two staircases towards the creek. In the southern part, we expanded the existent building with three classrooms to altogether six classrooms. Along with the new building part, we also created a new urban area with an underground car park under the building. On the ground floor, the new two-story building part was connected to the existent one-story building by a corridor link.
The main entrance opens up from the urban area, and leads to a large spacious lobby. Here you will find an indoor play area, the dining room with adjoining kitchen, and a large staircase with some seats leading upstairs. One more classroom was added to supplement the existing three on the ground floor. On the upper floor we only needed to design two extra classrooms, with a gym, a retreat room and a sanitary unit.
In order to create a spacious playing area on the upper floor as well, the gym can be connected to the staircase by removing a mobile wall. Both floors have a covered terrace, with a roof serving as an extension to the terrace of the existent building. Sustainability has been considered in the choice of construction materials and technology. We used timber cladding both indoors and outdoors. The cladding material on the façade is air-gapped, thinned lathing, similar to the existing building. Unfortunately, we did not place in the competition, but we are very proud of the design and the artwork.
Author: Petra Kaszap-Nagy
Recent posts
Introduction to Electrical Design in University Education
The building electricity design project at the Kandó Kálmán Faculty of Electrical Engineering at Óbuda University provides an excellent opportunity for students to gain practical experience. Once students have completed their educational project, they will have the opportunity to join our internship programme.
#mutiholdolgozol day (Showuswhereyouwork) in our office
On 3 April, we held a very special day at our architects' office, in connection with the #mutiholdolgozol campaign. It was a day where the children of our staff could get an insight into our work and experience what their parents' workday looks like.
Automating AHU Family Creation
Our collaboration with Rosenberg Gmbh exemplifies our dedication to delivering customized solutions that enhance the efficiency of Air Handling Unit (AHU) design for mechanical engineers. Through careful planning and expertise, we've crafted a tailored tool that simplifies the integration of AHU designer software with Revit content, easing the workload for mechanical engineers collaborating with Rosenberg Gmbh
NOT-SO-FANTASTIC ARCHITECTS AND WHERE TO FIND THEM
Last week, our colleagues took part in another career orientation day entitled NOT-SO-FANTASTIC ARCHITECTS AND WHERE TO FIND THEM, presenting the designing profession to the interested students of Babits Mihály Gimnázium.
We participated at a Professional Expo at BME’s Cultural and Professional day
Our engineers participated at BME’s Cultural and Professional day, which was organized by BME's Faculty of Civil Engineering.
Our BIM Studio leader presented at a BIM Talk Event
In November, the KÉSZ Group held its BIM Talk Event, where professionals within the Group interested in BIM took part in high quality presentations and participated in interactive round table discussions. Zsolt Oláh, STUDIO IN-EX’s BIM Studio leader was invited as a presenter.

