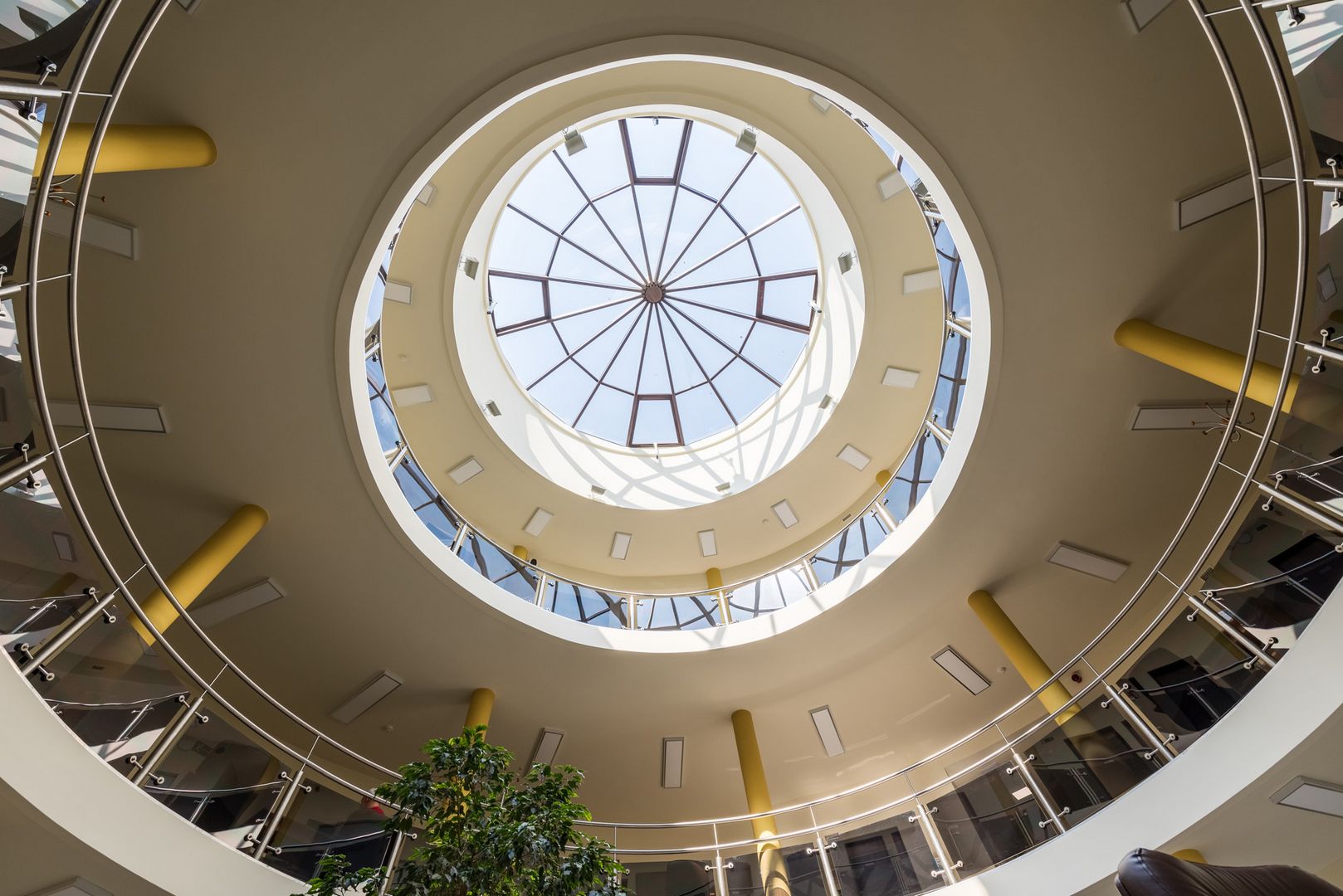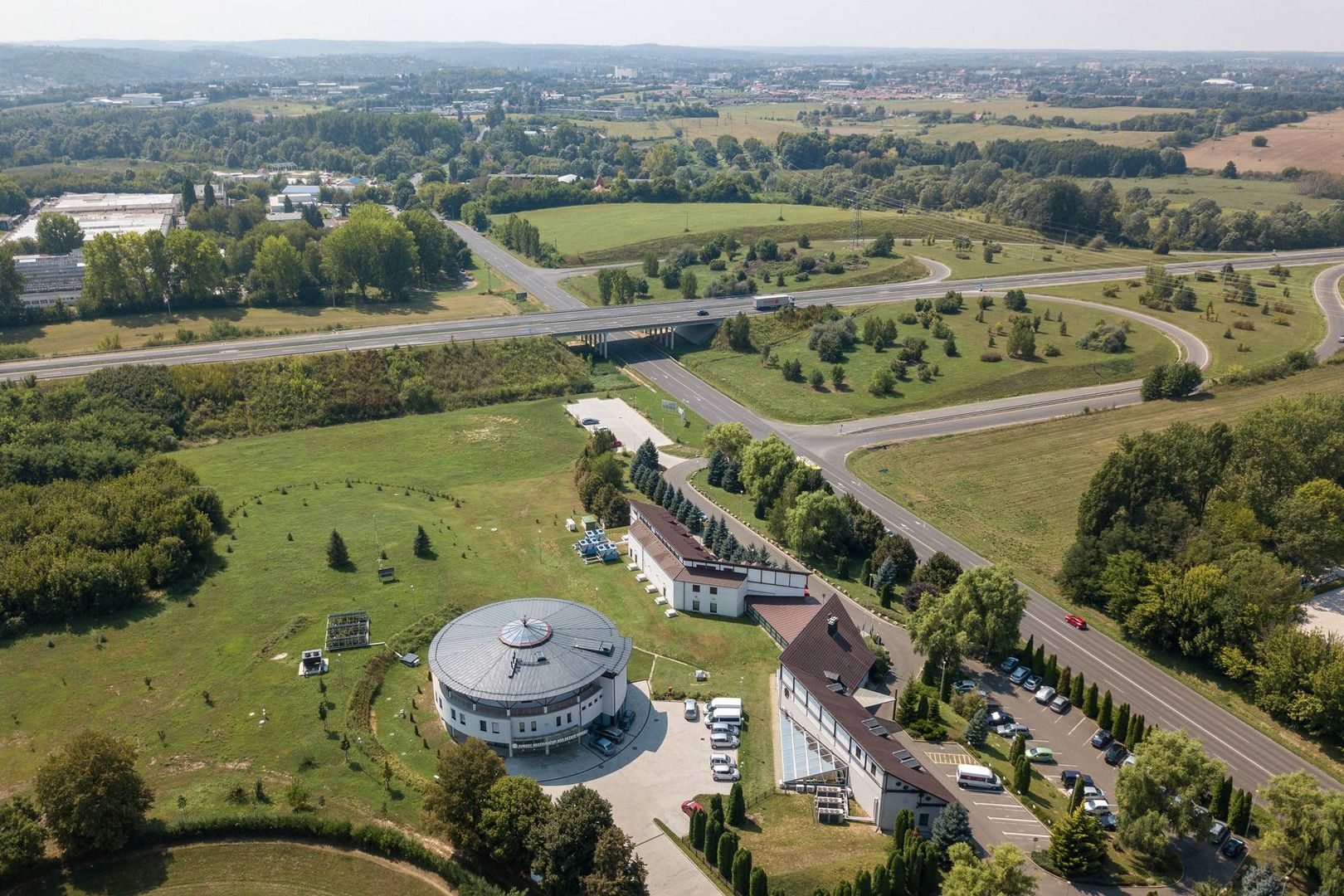Reference
New Building for University Diagnostics and Oncoradiology Centre


The Institute of Diagnostics and Oncoradiology serves the whole region and patients had to be transported from their homes to the treatment, then back to their homes. Transportation to the facility was an extremely demanding process for the patients, so the University of Kaposvár has decided to extend the Institute with a 20 bedroom new building to provide suitable accommodation for patients under treatment. The new building is connected to the old wing by an underground passage that house the changing rooms as well. Treatment and examination rooms are located on the ground floor. Doctors’ rooms and research labs are on the second floor of the building.
Recent references
Zurich, Switzerland 34.000 m2 Supporting our partner company during the general design process
Zurich data center
Frankfurt, Germany 45.000 m2 Supporting our partner company during the general design process
Frankfurt data center
Berlin, Germany 44.000 m2 Supporting our partner company during the general design process
Berlin data center
Lagos, Nigeria 10.113 m2 General design
Lagos Data Center
Budapest, Hungary 106.000 m2 BIM managementGeneral design
H2Offices
Budapest, Hungary 5.080 m2 General design

