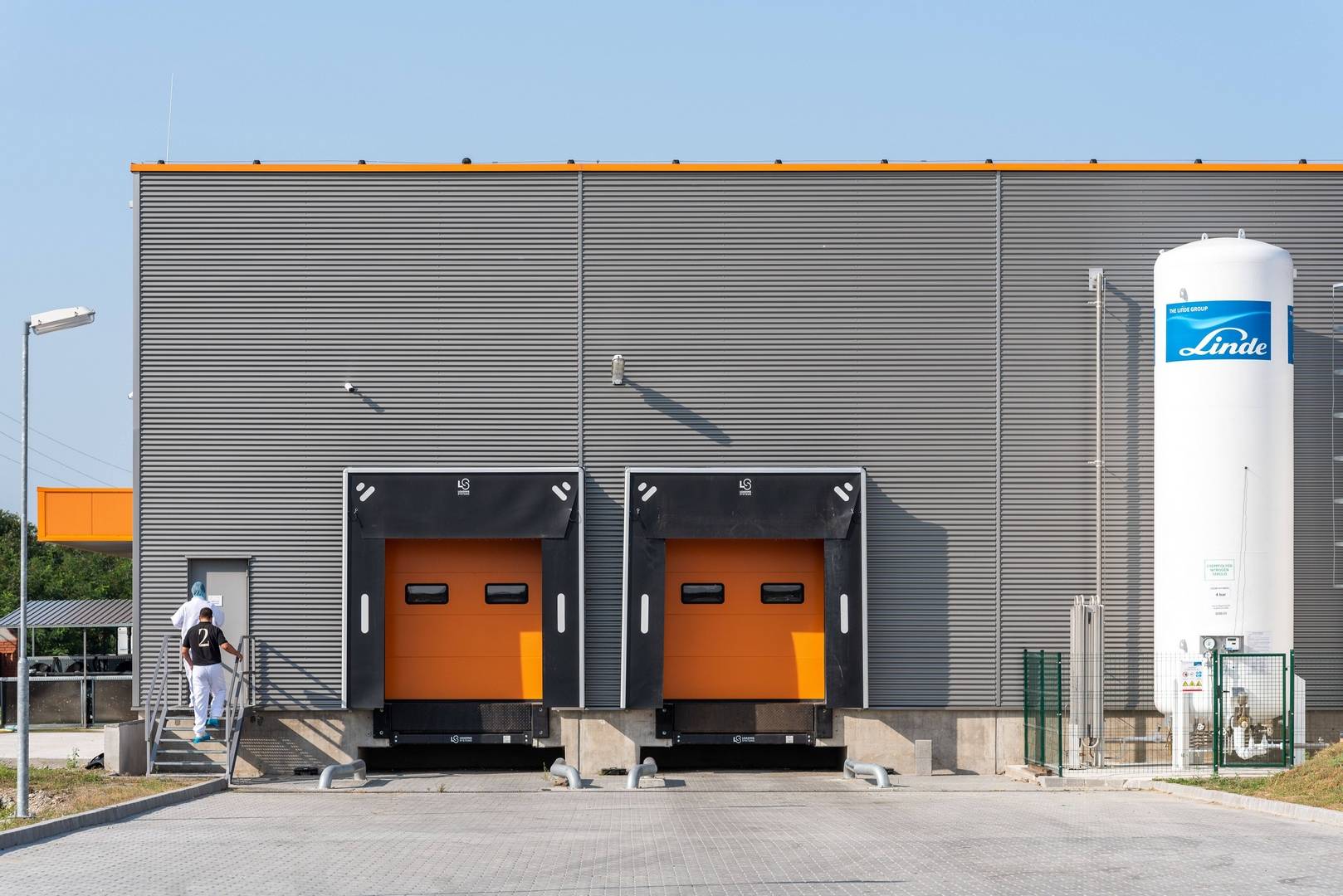Reference
Kosher Poultry Processing Plant


The building is divided into two parts. The social unit is located in the lower section, while the technology intensive areas are in the upper section. The building frame is made of precast, reinforced concrete pillars. The design of the building facade reflects the distribution of the internal functions. Steel coated, horizontal, insulated walls panels cover the rooms that contain social functions. The facade of the rooms with intensive technology require the retention of the appropriate temperatures, so they are cladded with a ventilated corrugated steel panels with insulation behind. BIM has been used by all disciplines for the entire design process.
Recent references
Zurich, Switzerland 34.000 m2 Supporting our partner company during the general design process
Zurich data center
Frankfurt, Germany 45.000 m2 Supporting our partner company during the general design process
Frankfurt data center
Berlin, Germany 44.000 m2 Supporting our partner company during the general design process
Berlin data center
Lagos, Nigeria 10.113 m2 General design
Lagos Data Center
Budapest, Hungary 106.000 m2 BIM managementGeneral design
H2Offices
Budapest, Hungary 5.080 m2 General design

