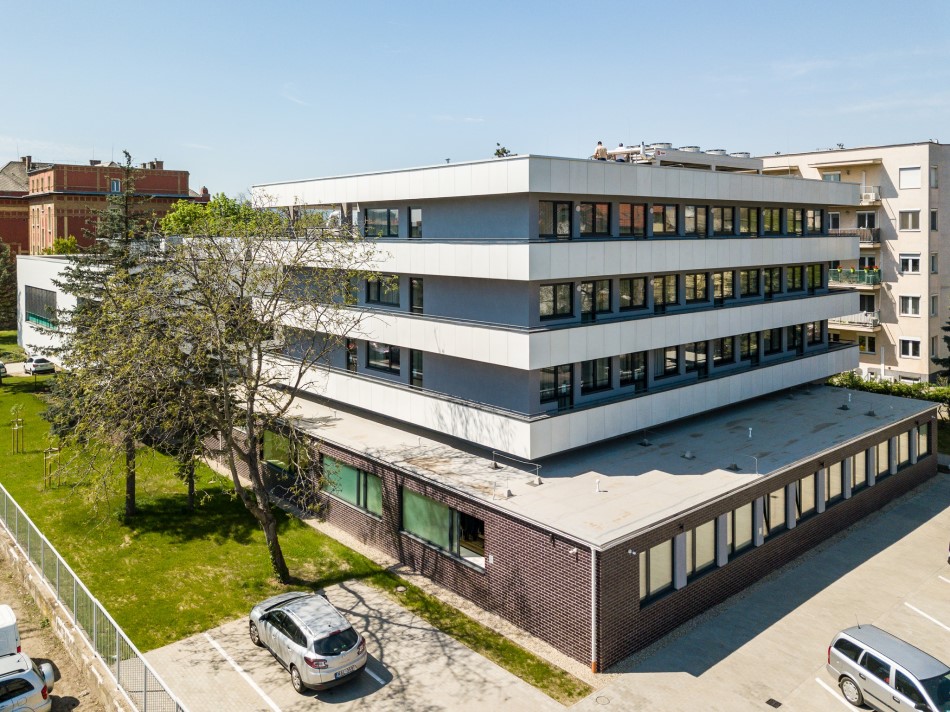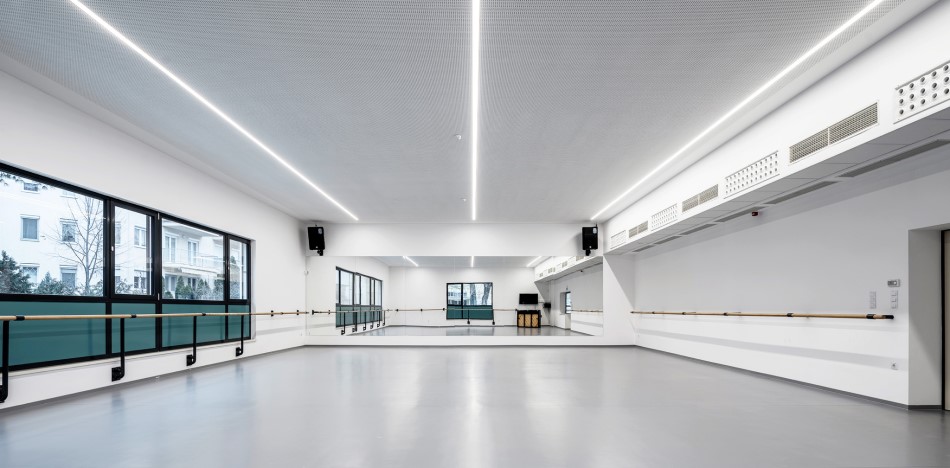Reference
Hungarian Dance University
The new building of the Hungarian Dance University for adult qualification has been a reconstruction and an extension of the existing protected building located in the XIV. district of Budapest.
Architecture
BIM
- Location Budapest, Hungary
- Field 3.260 m2
- Services
-
- General design
- Deliverables
-
- Execution Design


The existing building was built in 1966-1968 as a school and office building and enjoys special protection by the Council of the XIV. district. An important aspect during the design of the ballet rooms was providing high-quality dance education, ensuring practical connections to facilitate a smooth functioning of the institution and paying special attention to the creation of community spaces within the building.
Recent references
Zurich, Switzerland 34.000 m2 Supporting our partner company during the general design process
Zurich data center
Frankfurt, Germany 45.000 m2 Supporting our partner company during the general design process
Frankfurt data center
Berlin, Germany 44.000 m2 Supporting our partner company during the general design process
Berlin data center
Lagos, Nigeria 10.113 m2 General design
Lagos Data Center
Budapest, Hungary 106.000 m2 BIM managementGeneral design
H2Offices
Budapest, Hungary 5.080 m2 General design

