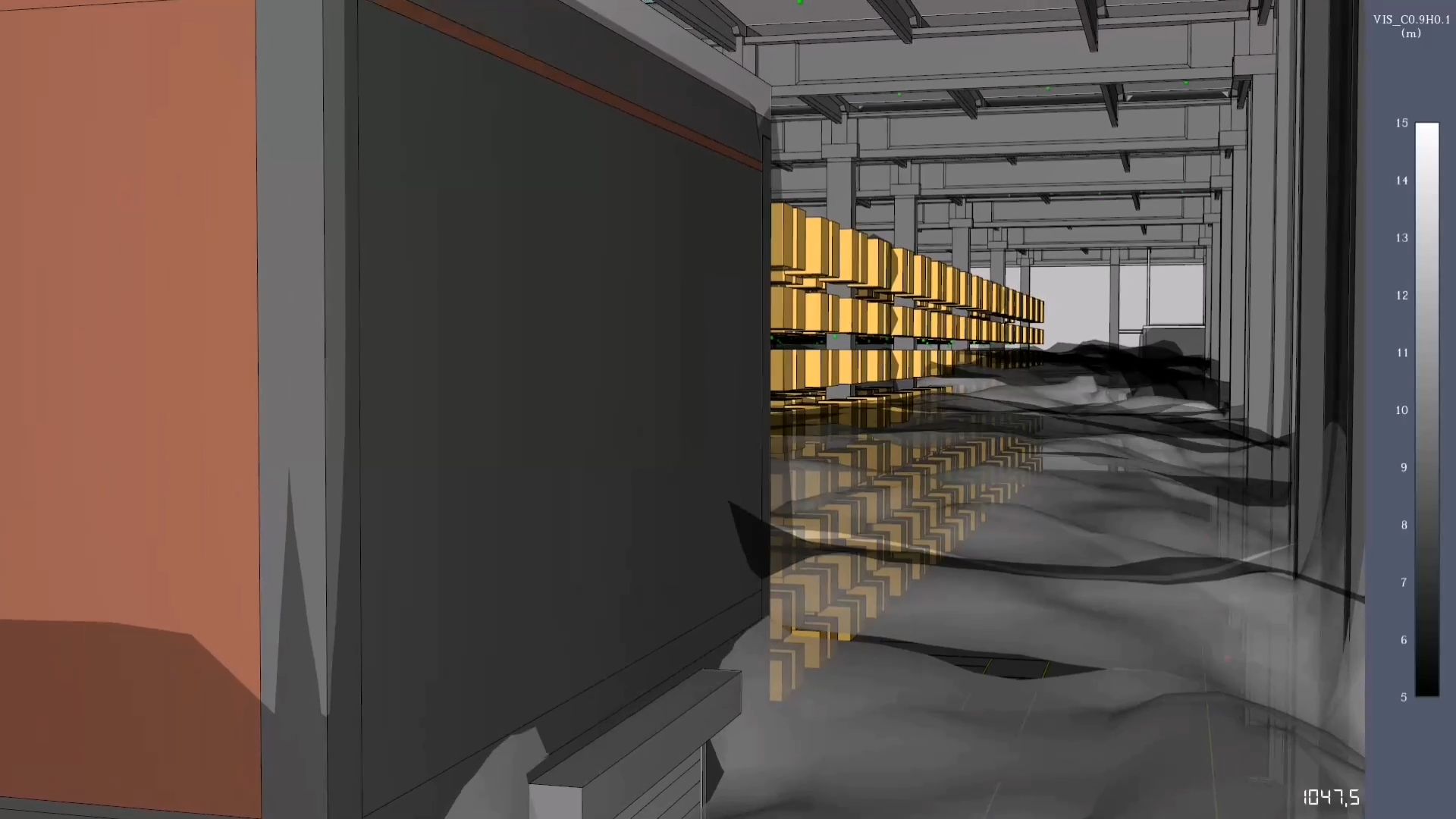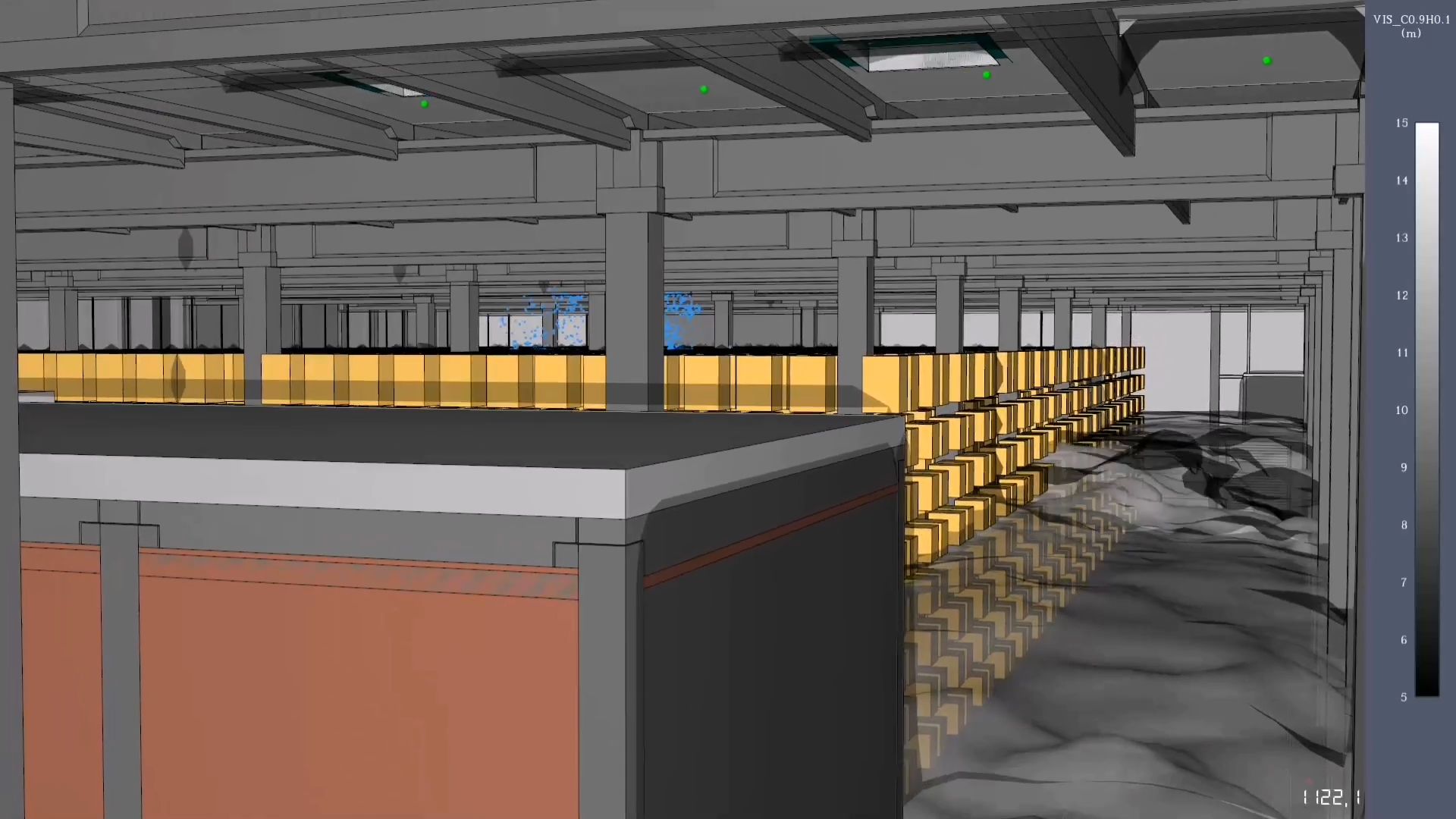Blog
IN-EX: in-house key disciplines – The simulation of heat and smoke propagation
Today, the issue of ensuring a cost-effective energy supply, especially for industrial buildings that are used for production, is becoming much more important than ever before.


Today, the issue of ensuring a cost-effective energy supply, especially for industrial buildings that are used for production, is becoming much more important than ever before.
One possible answer is to add solar panels to the electricity grid, but to achieve significant energy savings requires the installation of a significant amount of equipment, requiring a significant amount of space. An obvious solution may be to cover the roof with solar panels, but in addition to the numerous mechanical devices on the roof, the installation of these panels may also be complicated by the heat and smoke extraction domes, which are inevitable from the perspective of fire safety.
The National Fire Safety Code and the relevant Technical Guidelines for Fire Safety specify the exact effective opening areas required, but if we can simulate that the heat and smoke extraction is effective even at smaller sizes, the opening areas, and thus the number of domes, can be reduced by half. During the simulation, fires with high smoke development potential are set in the most unfavourable locations for intervention, and then it is checked whether the firefighting intervention conditions are met, taking into account the spreading and the opening times. This can be seen in the video below.
If it can be demonstrated to the authority that no temperatures are generated that would endanger the people trying to escape or would cause the ignition of additional materials, and no smoke concentrations are generated that would prevent firefighters from being able to approach the fire, there is no obstacle to the use of reduced surfaces. Thanks to the professionalism of our colleagues and our state-of-the-art IT tools, we can now carry out these tests in-house.
Recent posts
Introduction to Structural Design in University Education
The building electricity design project at the Kandó Kálmán Faculty of Electrical Engineering at Óbuda University provides an excellent opportunity for students to gain practical experience. Once students have completed their educational project, they will have the opportunity to join our internship programme.
#mutiholdolgozol day (Showuswhereyouwork) in our office
On 3 April, we held a very special day at our architects' office, in connection with the #mutiholdolgozol campaign. It was a day where the children of our staff could get an insight into our work and experience what their parents' workday looks like.
Automating AHU Family Creation
Our collaboration with Rosenberg Gmbh exemplifies our dedication to delivering customized solutions that enhance the efficiency of Air Handling Unit (AHU) design for mechanical engineers. Through careful planning and expertise, we've crafted a tailored tool that simplifies the integration of AHU designer software with Revit content, easing the workload for mechanical engineers collaborating with Rosenberg Gmbh
NOT-SO-FANTASTIC ARCHITECTS AND WHERE TO FIND THEM
Last week, our colleagues took part in another career orientation day entitled NOT-SO-FANTASTIC ARCHITECTS AND WHERE TO FIND THEM, presenting the designing profession to the interested students of Babits Mihály Gimnázium.
We participated at a Professional Expo at BME’s Cultural and Professional day
Our engineers participated at BME’s Cultural and Professional day, which was organized by BME's Faculty of Civil Engineering.
Our BIM Studio leader presented at a BIM Talk Event
In November, the KÉSZ Group held its BIM Talk Event, where professionals within the Group interested in BIM took part in high quality presentations and participated in interactive round table discussions. Zsolt Oláh, STUDIO IN-EX’s BIM Studio leader was invited as a presenter.

